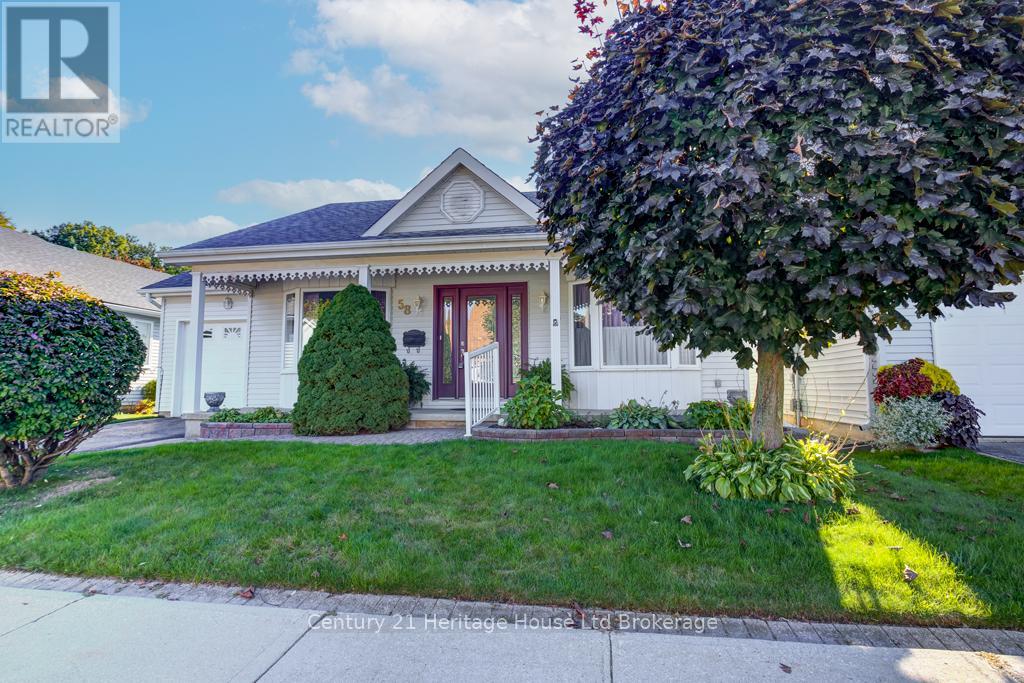
$539,000
About this House
Welcome to this one of a kind customized Sussex Model home with its spacious 1454 Sq. Ft. Walking in you will experience a well maintained home designed with comfort, convenience, retirement life in mind. The main has 2 bedrooms, primary ensuite, main bathroom, dining room, remodeled kitchen has lots of windows giving it an amazing place for your entertaining needs or everyday lifestyle. New appliances included with the home are Fridge, Washer, dryer, water softener, and air conditioner. Then take a wander onto a landscaped resin deck, complete with an electric awning. Sit, relax and l guarantee it will put a smile in your day. Basement has the ability to accommodate guests, family or loads of storage to hold all those worldly treasures. Do not miss out on this beautiful home which is truly waiting for you to make it yours and call it home, plus see what it and the community has to offer. Buyers to pay a one-time transfer fee of $2,000. plus an annual fee of $640. payable on closing to Hickory Hills Residents Association. (id:14735)
More About The Location
Cross Streets: Wilson Ave. ** Directions: Wilson Ave. To Wilkinson Cres. Turn right, turn right again, on right hand side.
Listed by Century 21 Heritage House Ltd Brokerage.
 Brought to you by your friendly REALTORS® through the MLS® System and TDREB (Tillsonburg District Real Estate Board), courtesy of Brixwork for your convenience.
Brought to you by your friendly REALTORS® through the MLS® System and TDREB (Tillsonburg District Real Estate Board), courtesy of Brixwork for your convenience.
The information contained on this site is based in whole or in part on information that is provided by members of The Canadian Real Estate Association, who are responsible for its accuracy. CREA reproduces and distributes this information as a service for its members and assumes no responsibility for its accuracy.
The trademarks REALTOR®, REALTORS® and the REALTOR® logo are controlled by The Canadian Real Estate Association (CREA) and identify real estate professionals who are members of CREA. The trademarks MLS®, Multiple Listing Service® and the associated logos are owned by CREA and identify the quality of services provided by real estate professionals who are members of CREA. Used under license.
Features
- MLS®: X12443120
- Type: House
- Bedrooms: 2
- Bathrooms: 3
- Square Feet: 1,100 sqft
- Full Baths: 3
- Parking: 2 (, Garage)
- Storeys: 1 storeys
- Construction: Poured Concrete
Rooms and Dimensions
- Workshop: 3.85 m x 1.26 m
- Bathroom: 2.51 m x 2.48 m
- Den: 4.19 m x 3.65 m
- Bathroom: 1.89 m x 2.44 m
- Bathroom: 2.2 m x 1.54 m
- Primary Bedroom: 3.66 m x 5.26 m
- Bedroom: 4.13 m x 3.73 m
- Dining room: 3.47 m x 3.04 m
- Kitchen: 4.26 m x 3.36 m
- Living room: 7.45 m x 5.39 m
- Laundry room: 1.5 m x 1.35 m
