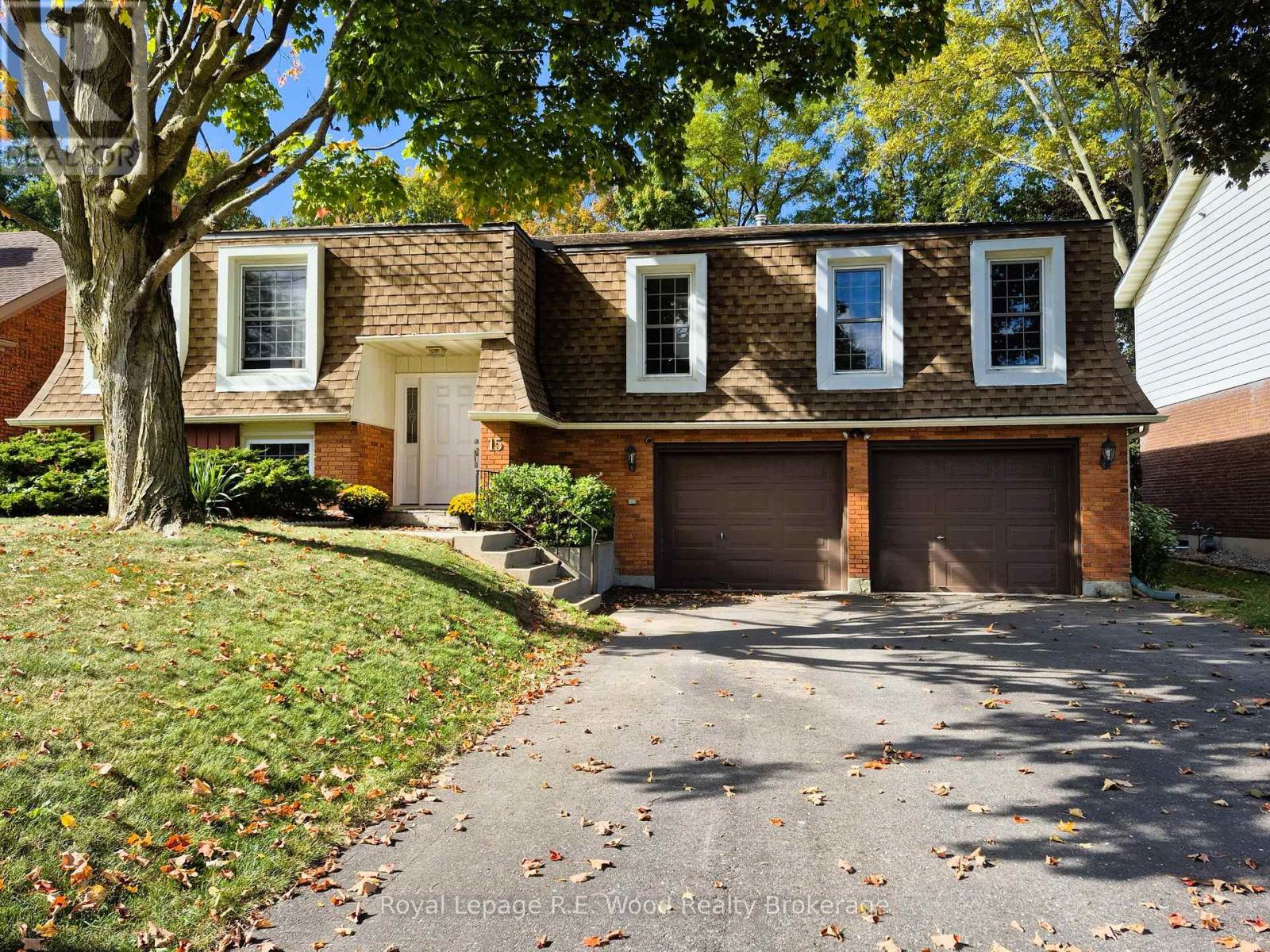
$639,900
About this House
Welcome to this large home on Trottier Drive. Enter into a nice size foyer, main level has a good size living room, dining area and kitchen with lots of cupboard space and patio doors to a deck overlooking a large, lovely back yard. Plus 3 good size bedrooms with lots of closet space and 4 pc bath. In the lower level you can cozy up to the gas fireplace within the large family room. An extra bedroom for the kids or guests plus a 3 pc bath with laundry. From the lower level you can enter into the oversized double car garage. Tons of storage throughout this home. 1500sqft on main level and an extra 630sqft in lower level. This home has tons of room for your growing family. (id:14735)
More About The Location
Cross Streets: Baldwin. ** Directions: Take Bladwin St. to Trottier Drive, turn right onto Trottier house on left hand side.
Listed by Royal Lepage R.E. Wood Realty Brokerage.
 Brought to you by your friendly REALTORS® through the MLS® System and TDREB (Tillsonburg District Real Estate Board), courtesy of Brixwork for your convenience.
Brought to you by your friendly REALTORS® through the MLS® System and TDREB (Tillsonburg District Real Estate Board), courtesy of Brixwork for your convenience.
The information contained on this site is based in whole or in part on information that is provided by members of The Canadian Real Estate Association, who are responsible for its accuracy. CREA reproduces and distributes this information as a service for its members and assumes no responsibility for its accuracy.
The trademarks REALTOR®, REALTORS® and the REALTOR® logo are controlled by The Canadian Real Estate Association (CREA) and identify real estate professionals who are members of CREA. The trademarks MLS®, Multiple Listing Service® and the associated logos are owned by CREA and identify the quality of services provided by real estate professionals who are members of CREA. Used under license.
Features
- MLS®: X12447445
- Type: House
- Bedrooms: 4
- Bathrooms: 2
- Square Feet: 1,500 sqft
- Full Baths: 2
- Parking: 8 (, Garage)
- Fireplaces: 1
- Storeys: 1 storeys
- Construction: Poured Concrete
Rooms and Dimensions
- Bathroom: Measurements not available
- Family room: 5.79 m x 4.26 m
- Bedroom: 3.04 m x 3.35 m
- Laundry room: Measurements not available
- Living room: 5.79 m x 4.26 m
- Dining room: 3.45 m x 3.22 m
- Kitchen: 4.57 m x 3.45 m
- Primary Bedroom: 3.86 m x 4.47 m
- Bedroom: 3.35 m x 4.49 m
- Bedroom 3: 3.35 m x 3.2 m
- Bathroom: Measurements not available
