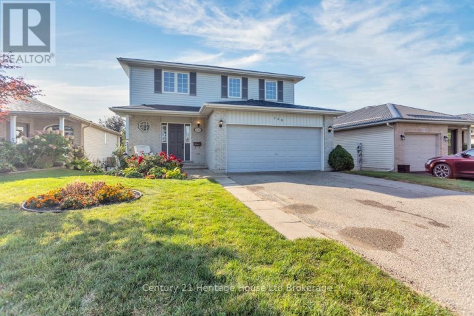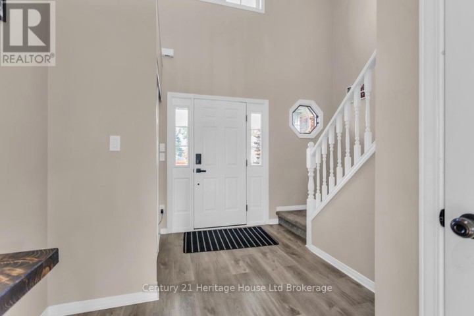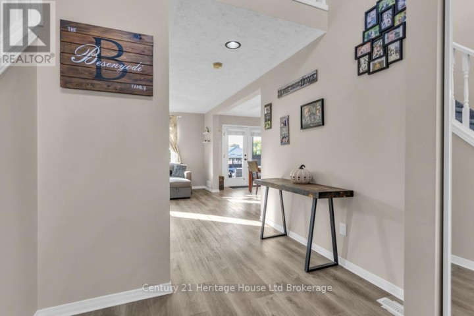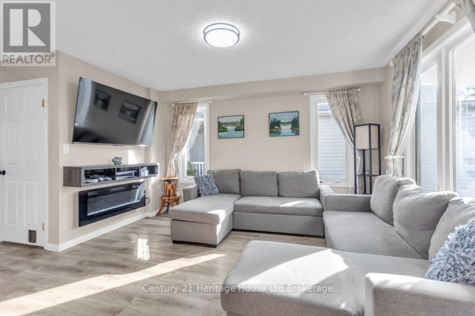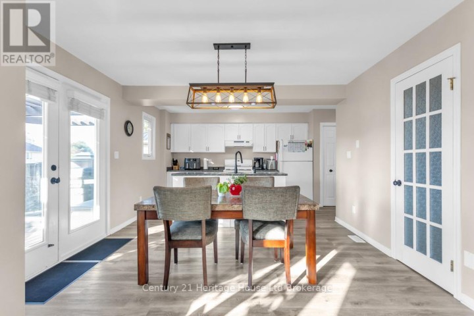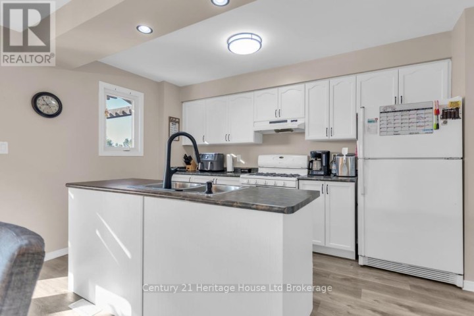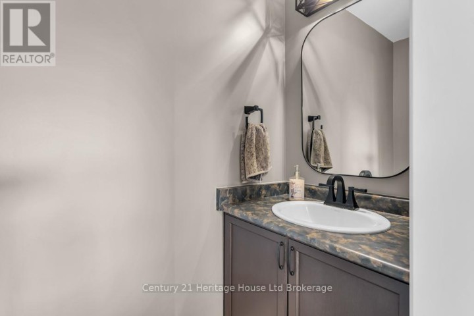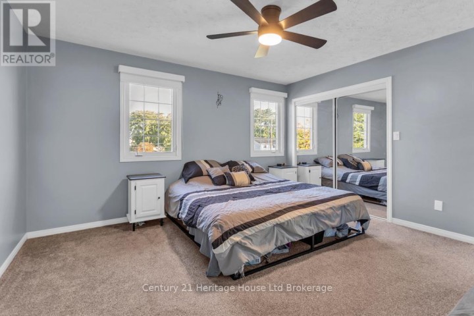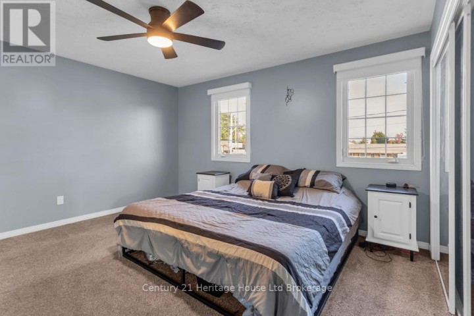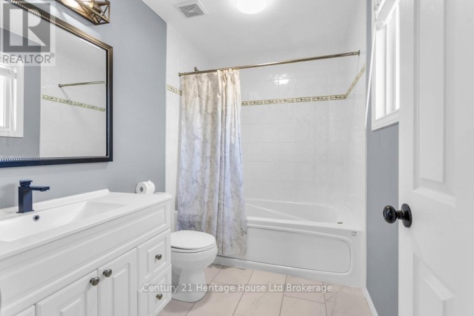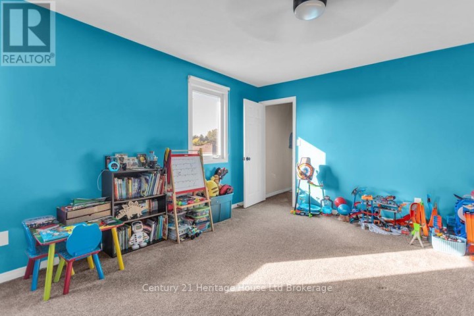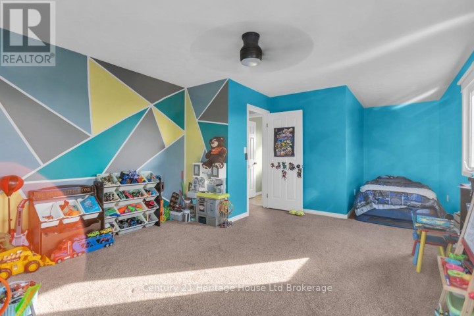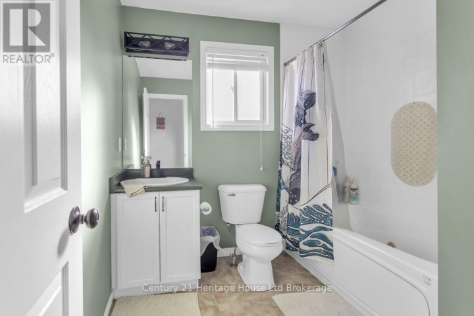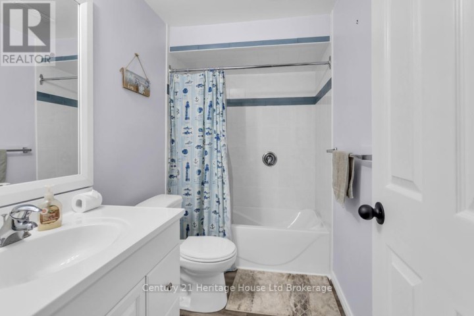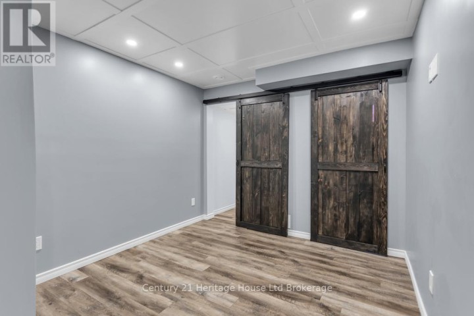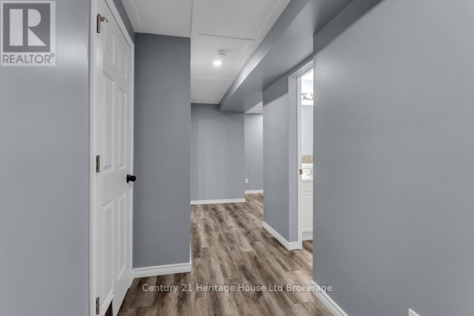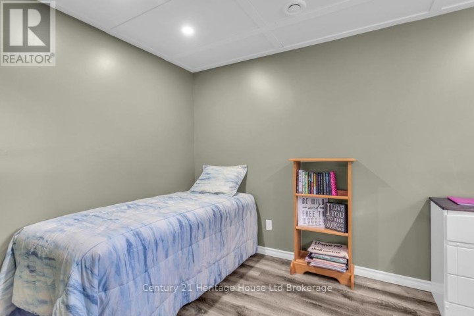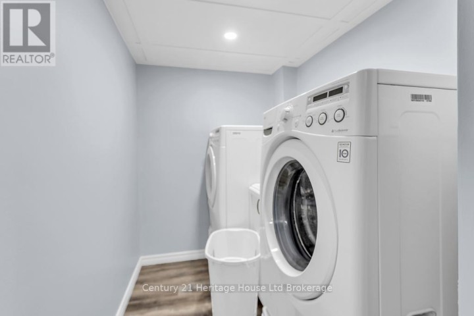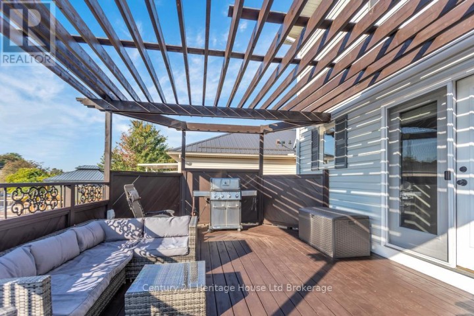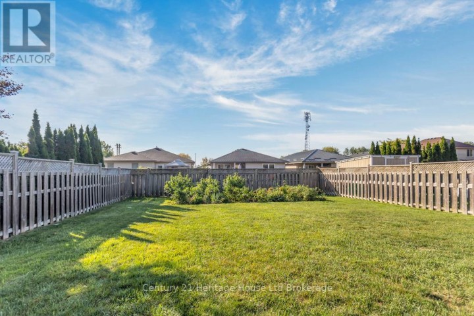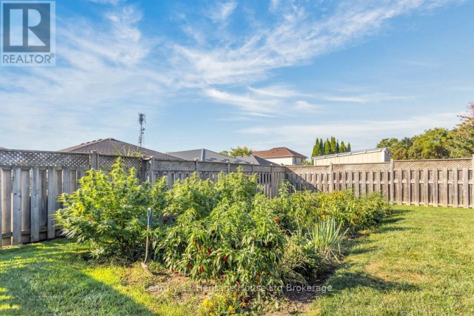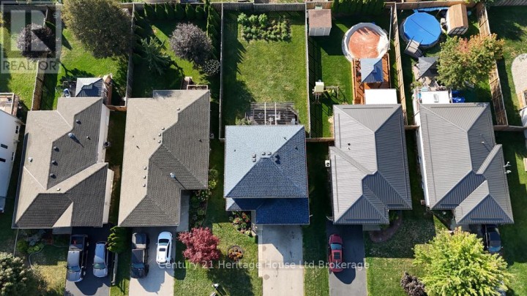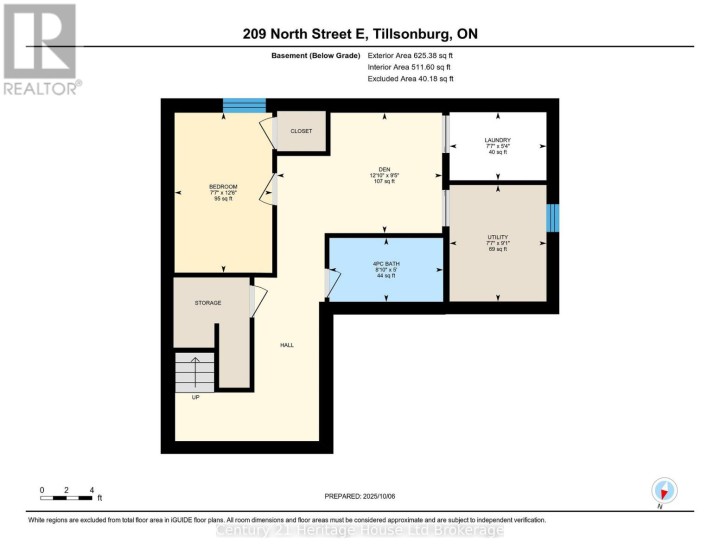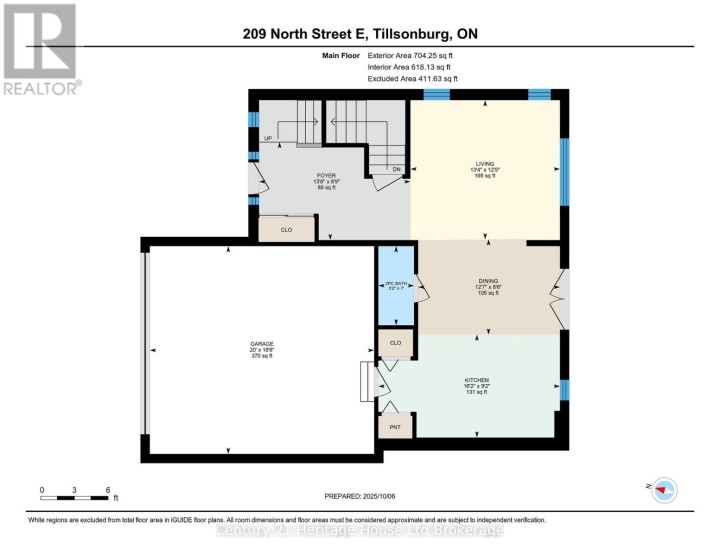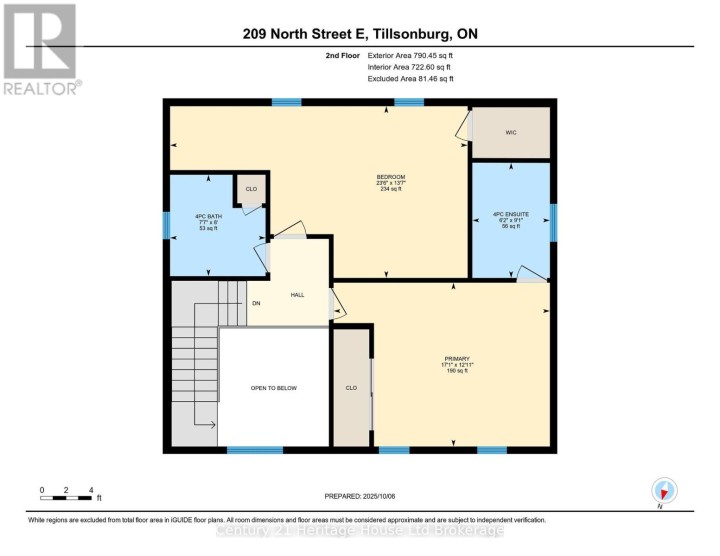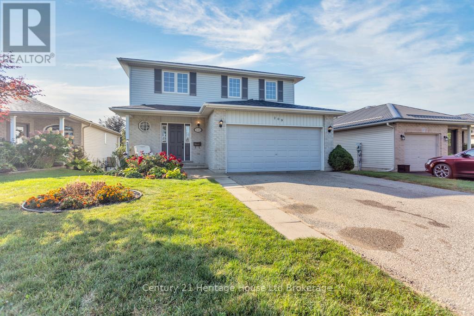
$649,000
About this House
Step inside to a bright, open concept main floor highlighted by new light fixtures, freshly painted kitchen cabinets, doors and trim plus lots of natural light. The kitchen and living areas flow seamlessly, making entertaining a breeze. The main floor offers a powder room, ample kitchen storage, closet space and entrance to the attached double garage with Nema 14-50 outlet . Upstairs, you\'ll find oversized bedrooms, including a stunning primary retreat complete with in-floor heating in the- ensuite , perfect for those chilly mornings. The basement provides even more living space! Fully renovated with a 4 piece bath, laundry room and versatile bedroom or home office. Outside enjoy the fully fenced large backyard featuring a freshly stained deck ideal for fall morning coffee and bbq\'d meals. All measurements approximate. Measurements taken by IGuide Technology. Flexible closing date. (id:14735)
More About The Location
Cross Streets: Tillson Ave. ** Directions: From Broadway, go East on North St, Straight thru 4 way stop, house 209 on South side.
Listed by Century 21 Heritage House Ltd Brokerage.
 Brought to you by your friendly REALTORS® through the MLS® System and TDREB (Tillsonburg District Real Estate Board), courtesy of Brixwork for your convenience.
Brought to you by your friendly REALTORS® through the MLS® System and TDREB (Tillsonburg District Real Estate Board), courtesy of Brixwork for your convenience.
The information contained on this site is based in whole or in part on information that is provided by members of The Canadian Real Estate Association, who are responsible for its accuracy. CREA reproduces and distributes this information as a service for its members and assumes no responsibility for its accuracy.
The trademarks REALTOR®, REALTORS® and the REALTOR® logo are controlled by The Canadian Real Estate Association (CREA) and identify real estate professionals who are members of CREA. The trademarks MLS®, Multiple Listing Service® and the associated logos are owned by CREA and identify the quality of services provided by real estate professionals who are members of CREA. Used under license.
Features
- MLS®: X12449221
- Type: House
- Bedrooms: 3
- Bathrooms: 4
- Square Feet: 1,100 sqft
- Full Baths: 3
- Half Baths: 1
- Parking: 6 (, Garage)
- Storeys: 2 storeys
- Construction: Poured Concrete
Rooms and Dimensions
- Primary Bedroom: 5.21 m x 3.94 m
- Bathroom: 1.87 m x 2.77 m
- Bedroom: 7.16 m x 4.13 m
- Bathroom: 2.3 m x 2.44 m
- Bathroom: 2.71 m x 1.52 m
- Den: 3.92 m x 2.86 m
- Bedroom: 2.32 m x 3.8 m
- Foyer: 2.66 m x 4.11 m
- Kitchen: 2.79 m x 4.93 m
- Dining room: 2.59 m x 3.85 m
- Living room: 3.78 m x 4.06 m
- Bathroom: 2.15 m x 0.97 m

