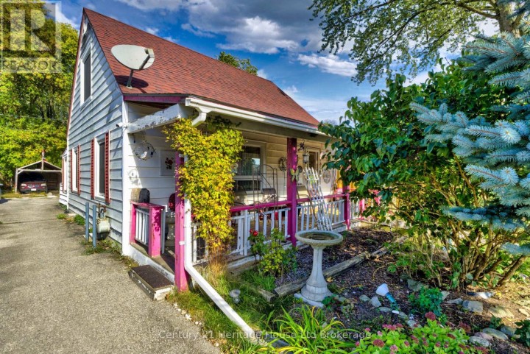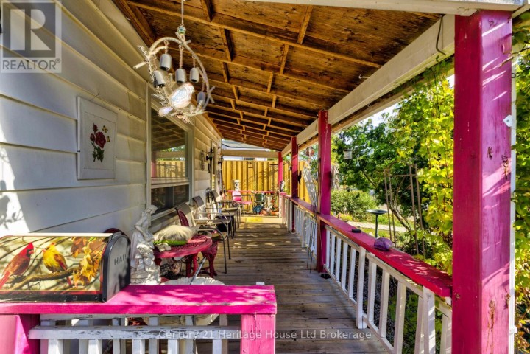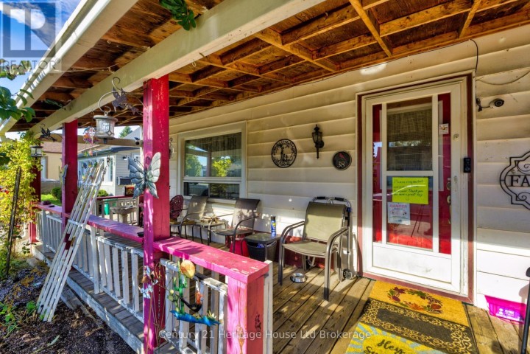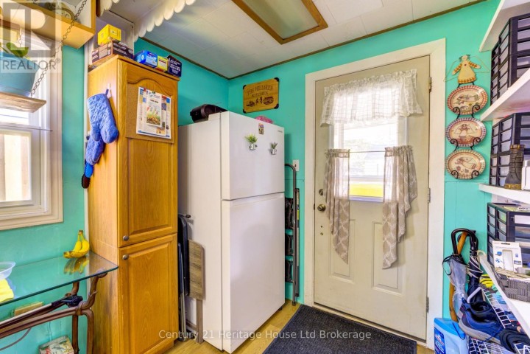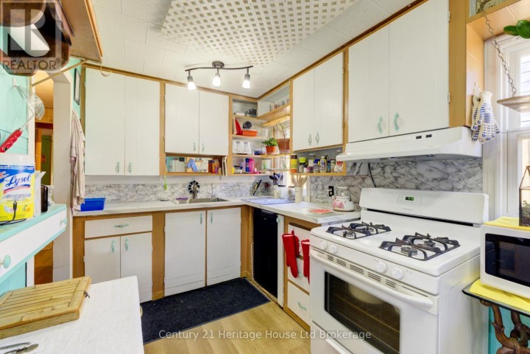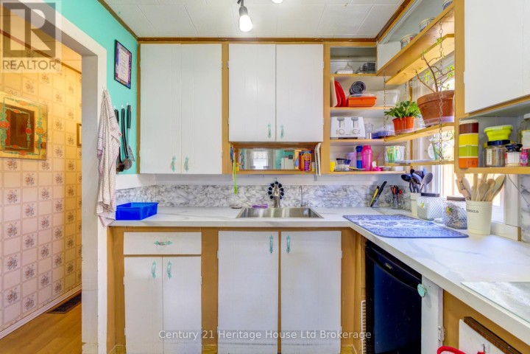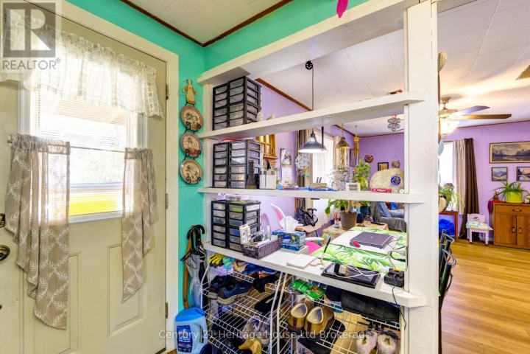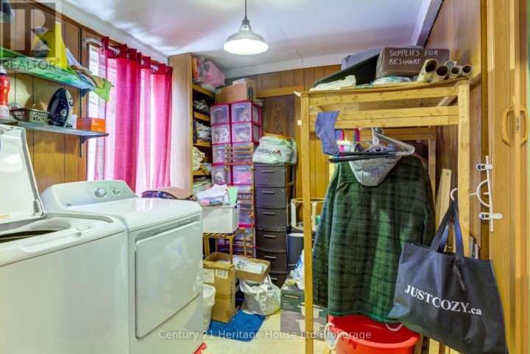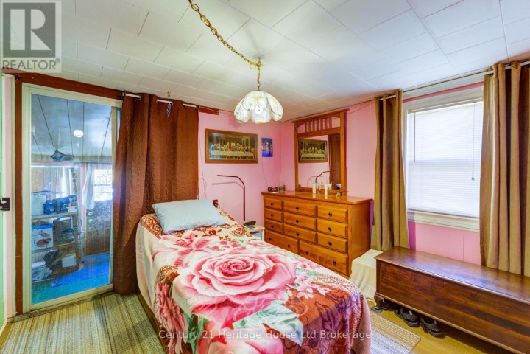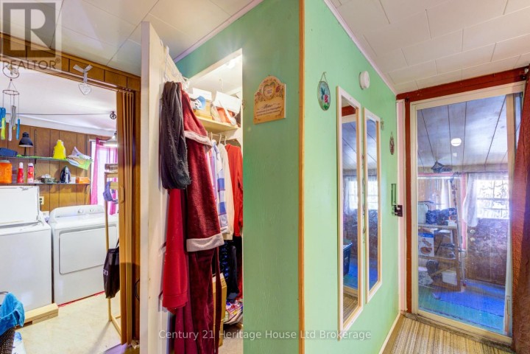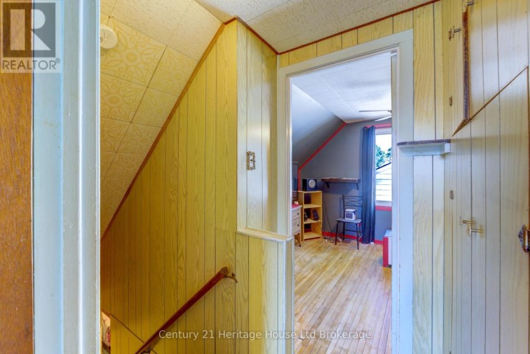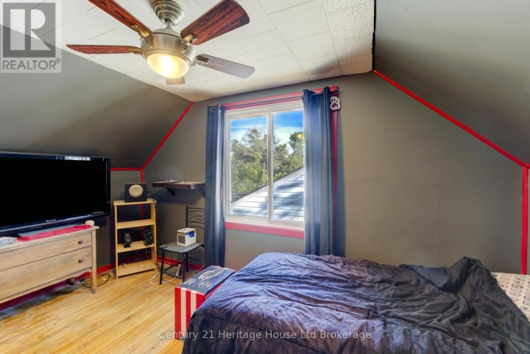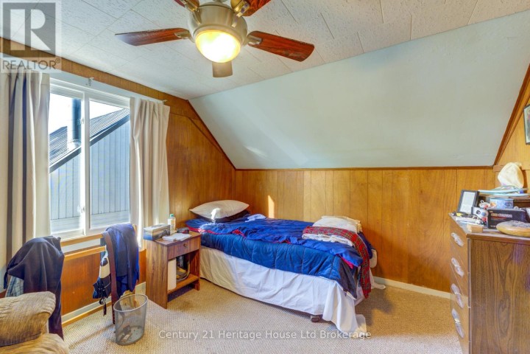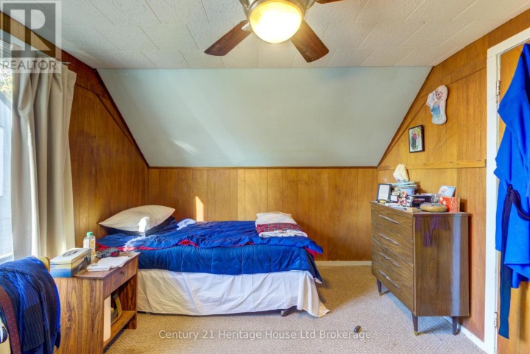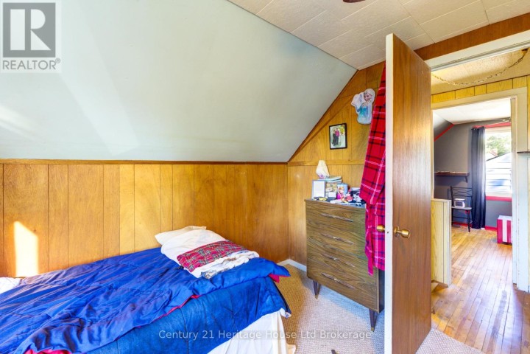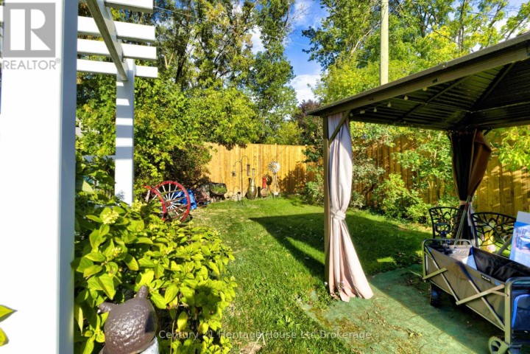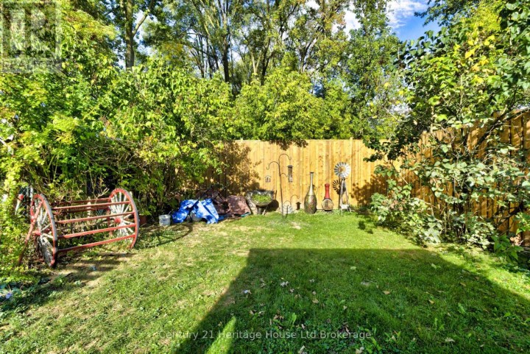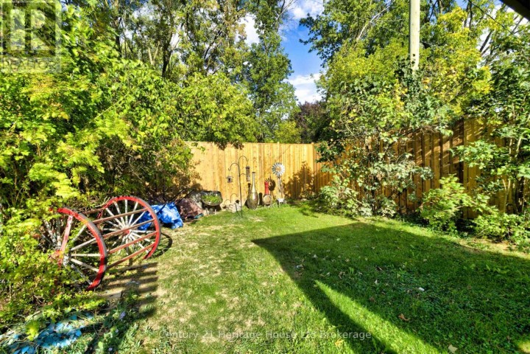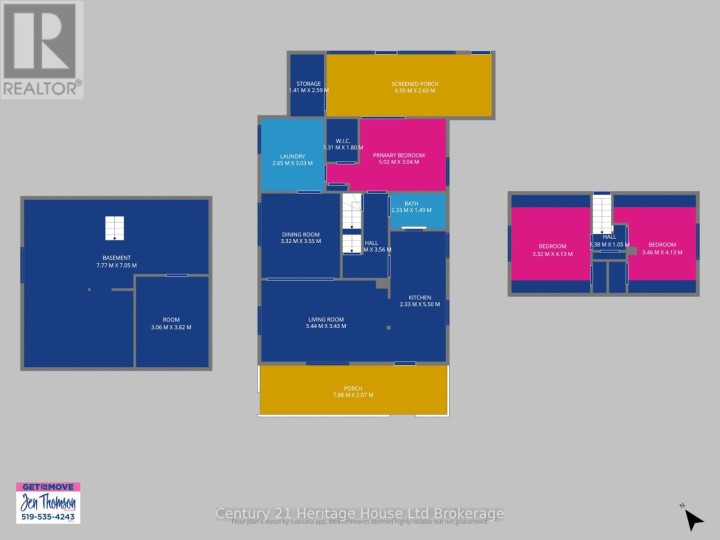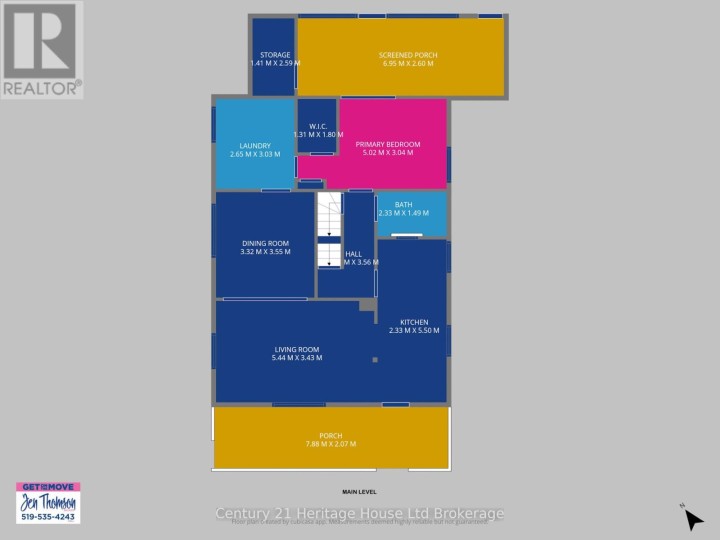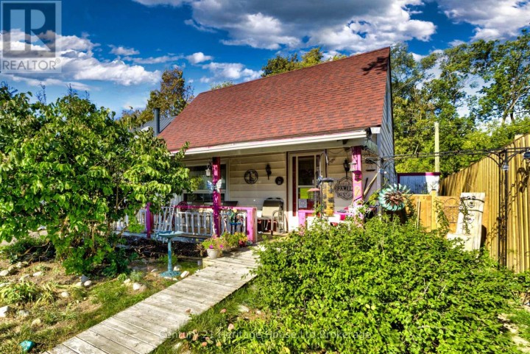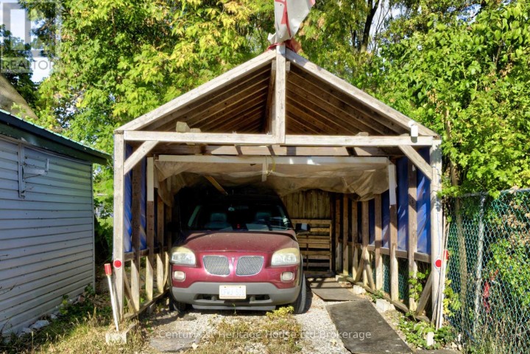
$439,900
About this House
Welcome to this beautifully updated war-time/victory home, a perfect blend of classic charm and modern convenience, ideally located in one of Brantford\'s most walkable neighbourhoods. Every major component has been thoughtfully upgraded, giving you peace of mind and comfort for years to come. Step inside to find a warm and inviting living space filled with natural light and timeless character. The updated flooring flows seamlessly throughout, complementing a modernized kitchen and bath that maintains the home\'s cozy, traditional feel. With new electrical, plumbing, windows, roof, and air conditioning, this home offers the best of both worlds; historic appeal and contemporary reliability. Outside, you\'ll love the fully fenced backyard, offering privacy and space for kids, pets, or summer entertaining. Whether you\'re gardening, hosting a barbecue, or just relaxing after work, this yard is ready for you to enjoy. Located within walking distance to parks, schools, and scenic trails, you\'ll have easy access to everything that makes Brantford such a great place to call home. Perfect for first-time buyers, downsizers, or anyone seeking low-maintenance living, this property combines value, location, and style in one irresistible package. Make Grandma\'s cottage your next home. (id:14735)
More About The Location
Cross Streets: Sanderson & 7th. ** Directions: Mohawk -> 8th.
Listed by Century 21 Heritage House Ltd Brokerage.
 Brought to you by your friendly REALTORS® through the MLS® System and TDREB (Tillsonburg District Real Estate Board), courtesy of Brixwork for your convenience.
Brought to you by your friendly REALTORS® through the MLS® System and TDREB (Tillsonburg District Real Estate Board), courtesy of Brixwork for your convenience.
The information contained on this site is based in whole or in part on information that is provided by members of The Canadian Real Estate Association, who are responsible for its accuracy. CREA reproduces and distributes this information as a service for its members and assumes no responsibility for its accuracy.
The trademarks REALTOR®, REALTORS® and the REALTOR® logo are controlled by The Canadian Real Estate Association (CREA) and identify real estate professionals who are members of CREA. The trademarks MLS®, Multiple Listing Service® and the associated logos are owned by CREA and identify the quality of services provided by real estate professionals who are members of CREA. Used under license.
Features
- MLS®: X12449362
- Type: House
- Bedrooms: 3
- Bathrooms: 1
- Square Feet: 700 sqft
- Full Baths: 1
- Parking: 2 (, No Garage)
- Storeys: 1.5 storeys
- Construction: Poured Concrete
Rooms and Dimensions
- Bedroom 2: 4.13 m x 3.32 m
- Bedroom 3: 4.13 m x 3.32 m
- Utility room: 7.75 m x 7.05 m
- Other: 3.82 m x 3.05 m
- Living room: 5.44 m x 3.43 m
- Kitchen: 7.33 m x 5.5 m
- Dining room: 3.55 m x 3.32 m
- Laundry room: 3.03 m x 2.65 m
- Primary Bedroom: 5.02 m x 3.04 m
- Workshop: 2.59 m x 1.41 m

