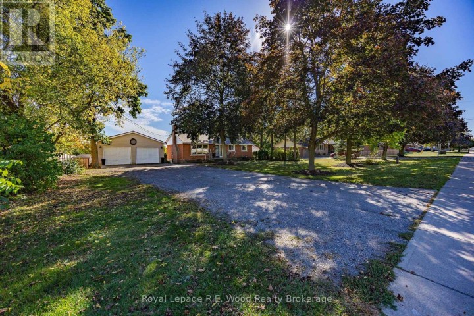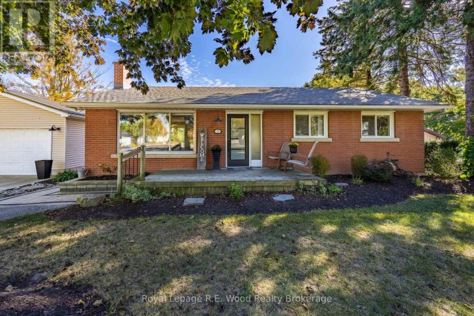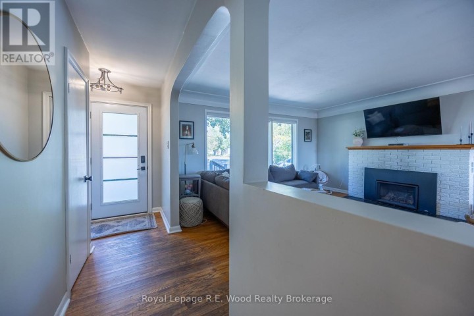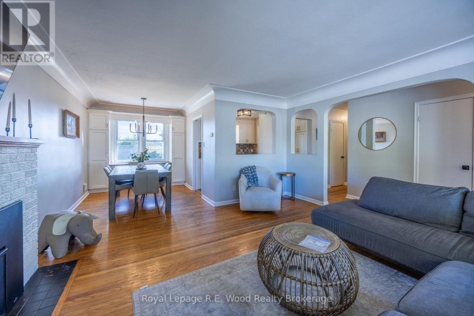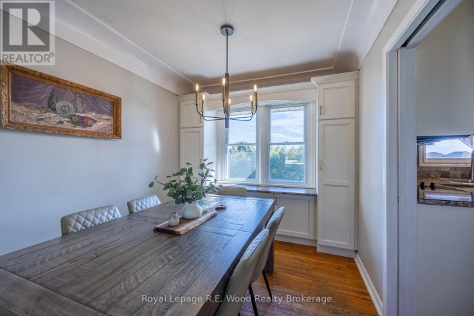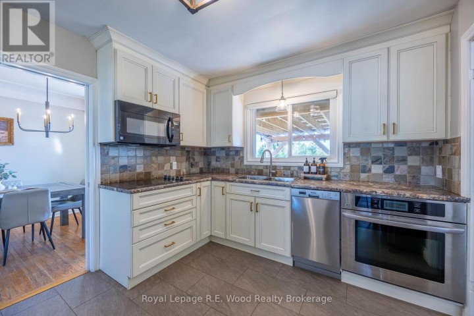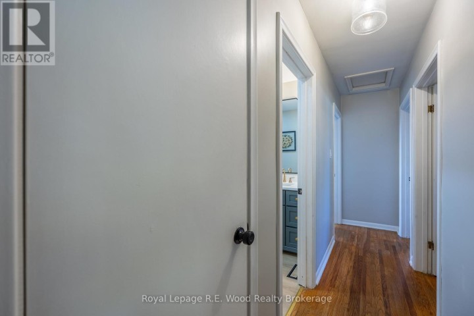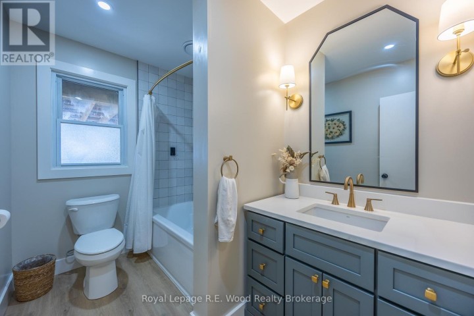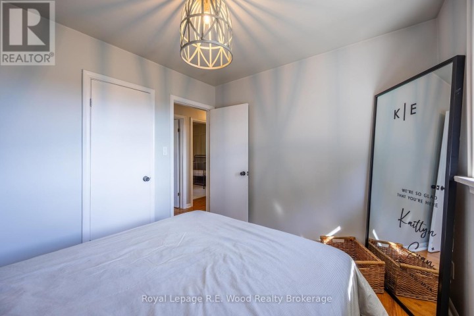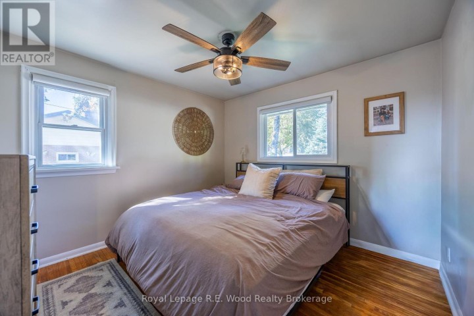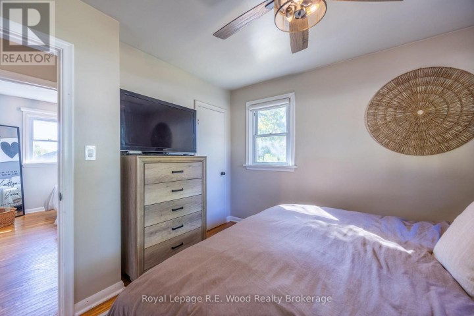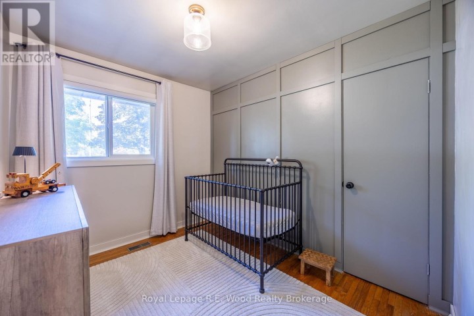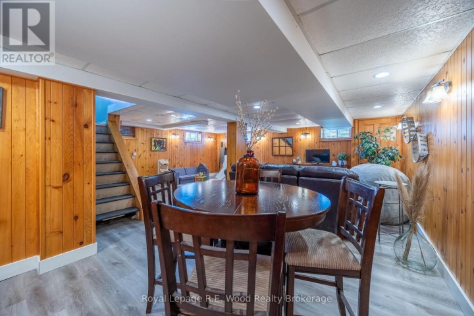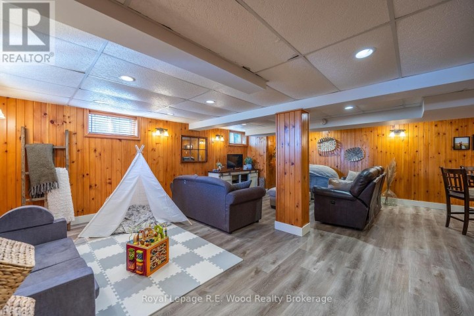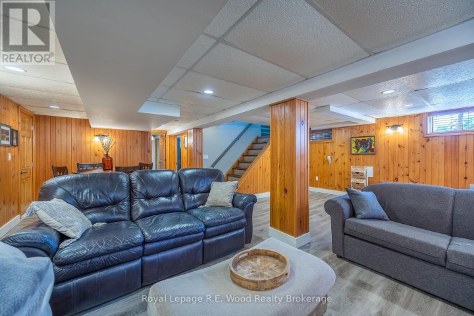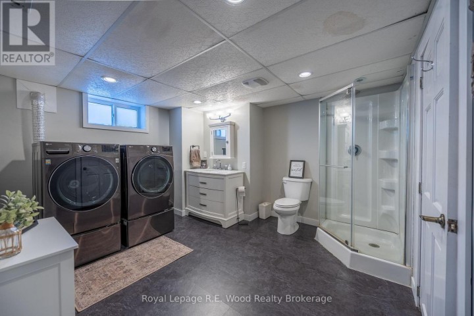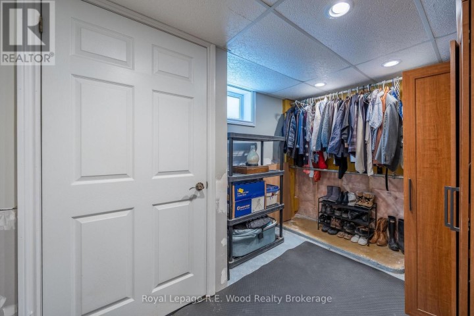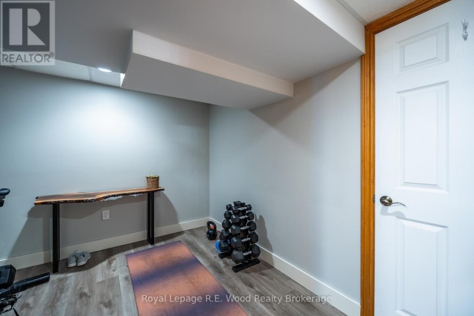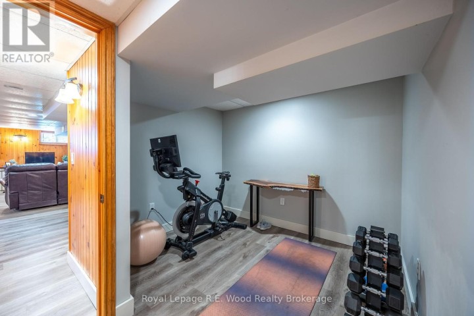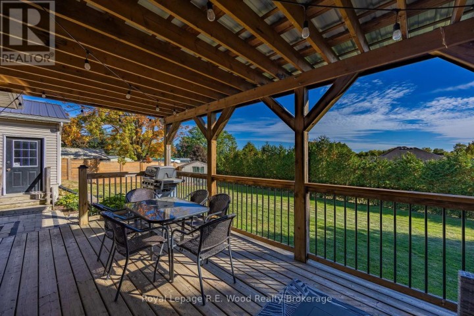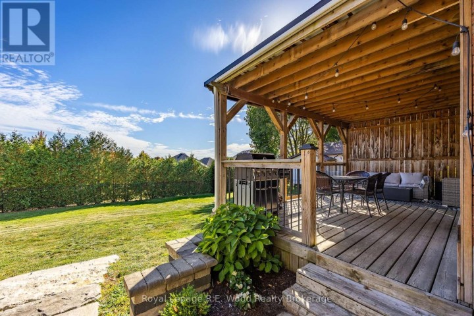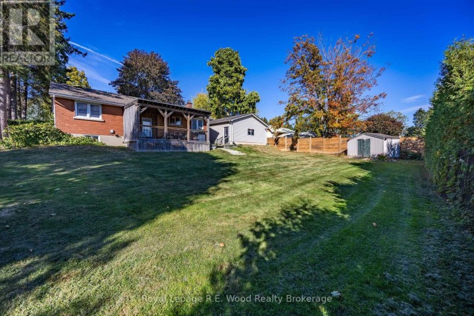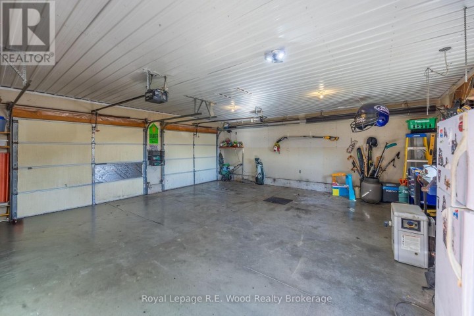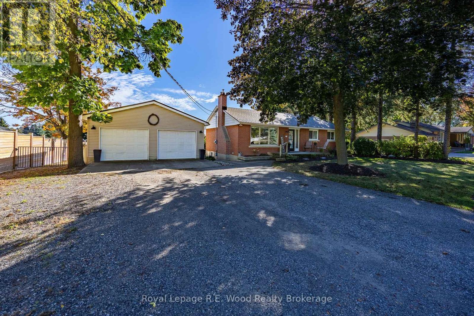
$599,000
About this House
27 North St. W. in Tillsonburg, where pride of ownership is evident inside and out! Situated on over 1/3 of an acre, this brick bungalow with detached oversized double car garage is sure to impress. Attractive inside and out, this 3 bedroom, 2 full bathroom home is located in convenient proximity to shopping, HWY 401, restaurants, parks, trails, schools, golf, sports complex, and more! Perfect for retirees with spacious main floor living, or growing families with plenty of storage & additional living space downstairs. Enter through the Foyer with coat closet; large enough for all your friends and family to be greeted at once! Functional kitchen with quality custom cabinetry and updated appliances. Bright living room room with hardwood floors and gas fireplace opens to the dining room with custom built-ins and direct access to the kitchen. The oversized, fully fenced, and landscaped backyard with covered deck feels like a tranquil oasis! Loads of recent updates including main bathroom, paint, downstairs flooring, appliances, and more. Do not miss your opportunity on this value packed home. (id:14735)
More About The Location
Cross Streets: Broadway St. ** Directions: From Broadway/Hwy 19 turn west onto North St. W. - Property on the South side of the road.
Listed by Royal Lepage R.E. Wood Realty Brokerage.
 Brought to you by your friendly REALTORS® through the MLS® System and TDREB (Tillsonburg District Real Estate Board), courtesy of Brixwork for your convenience.
Brought to you by your friendly REALTORS® through the MLS® System and TDREB (Tillsonburg District Real Estate Board), courtesy of Brixwork for your convenience.
The information contained on this site is based in whole or in part on information that is provided by members of The Canadian Real Estate Association, who are responsible for its accuracy. CREA reproduces and distributes this information as a service for its members and assumes no responsibility for its accuracy.
The trademarks REALTOR®, REALTORS® and the REALTOR® logo are controlled by The Canadian Real Estate Association (CREA) and identify real estate professionals who are members of CREA. The trademarks MLS®, Multiple Listing Service® and the associated logos are owned by CREA and identify the quality of services provided by real estate professionals who are members of CREA. Used under license.
Features
- MLS®: X12452348
- Type: House
- Bedrooms: 3
- Bathrooms: 2
- Square Feet: 700 sqft
- Full Baths: 2
- Parking: 8 (, Garage)
- Fireplaces: 1
- Storeys: 1 storeys
- Construction: Concrete


