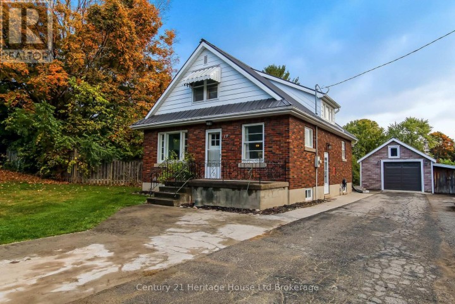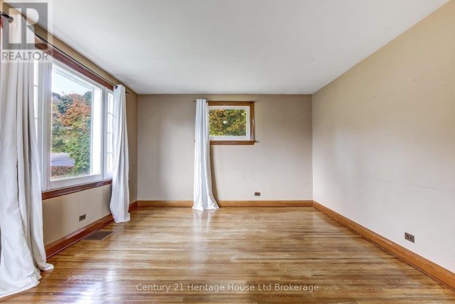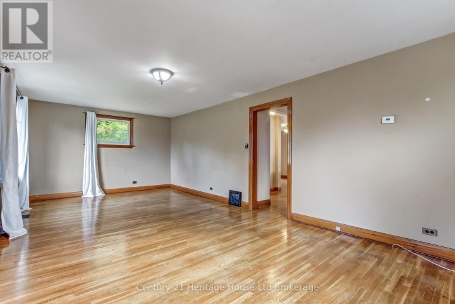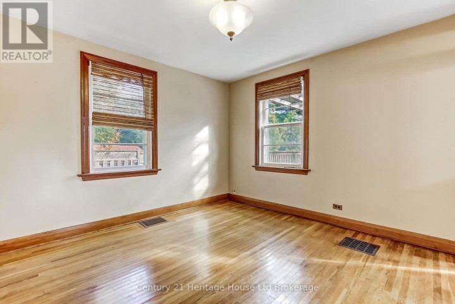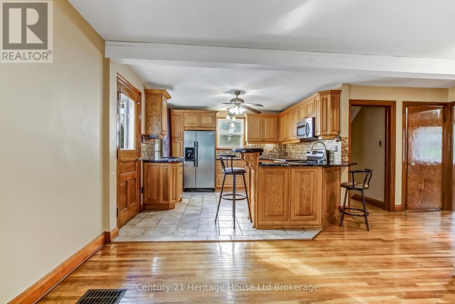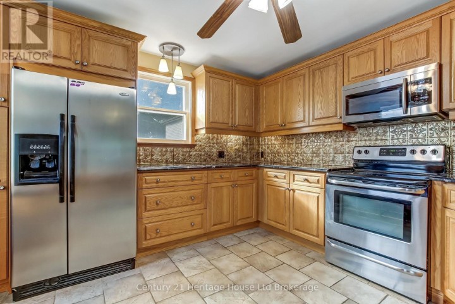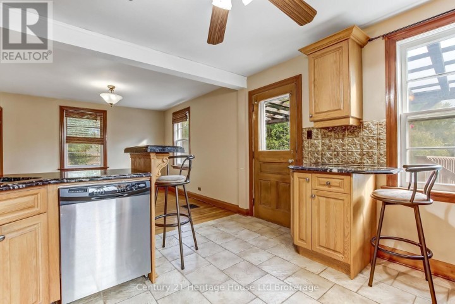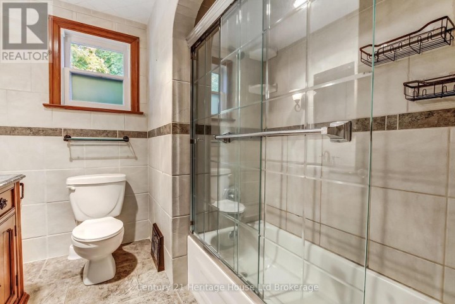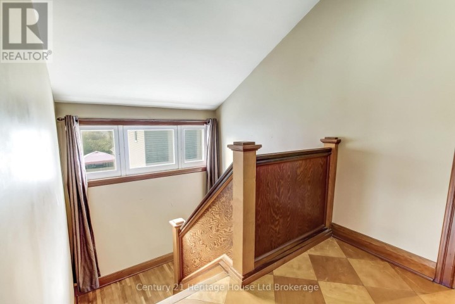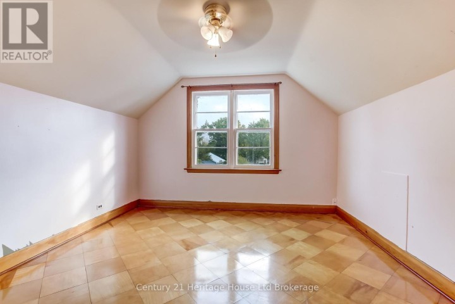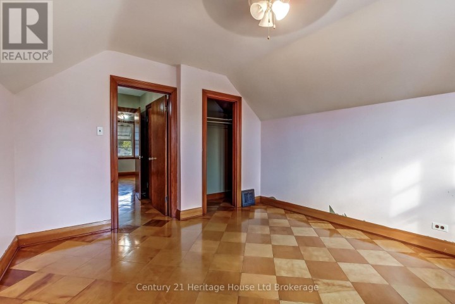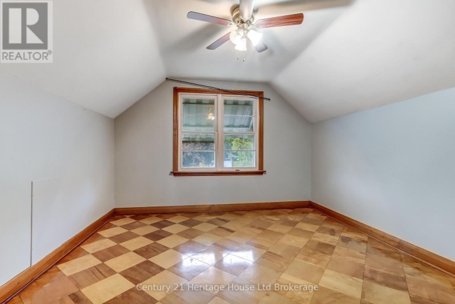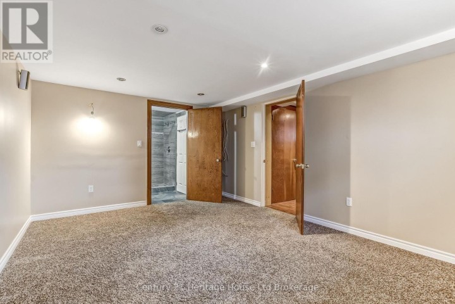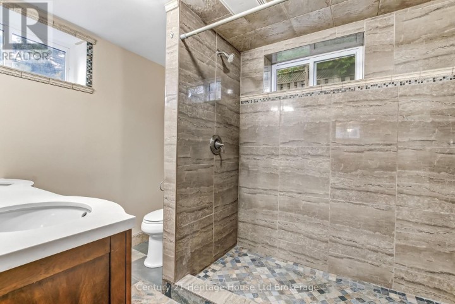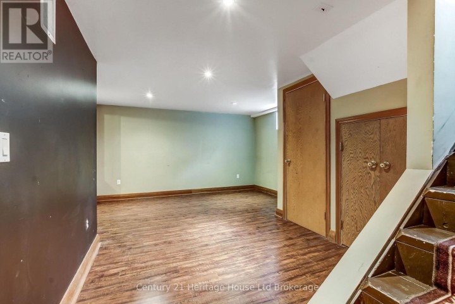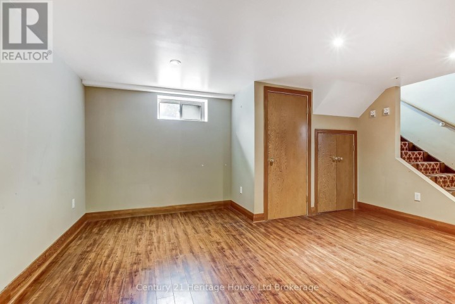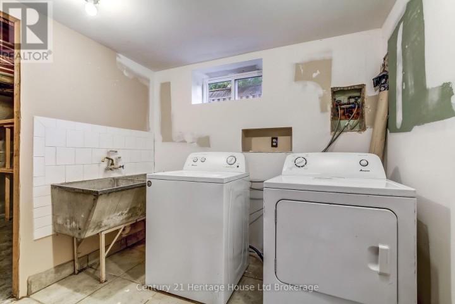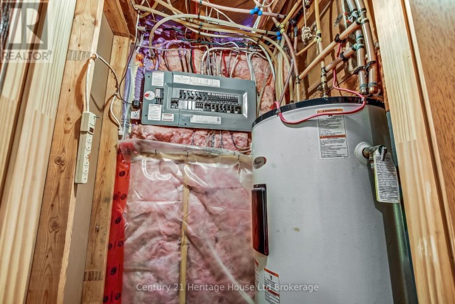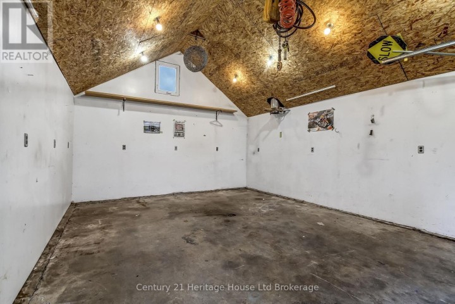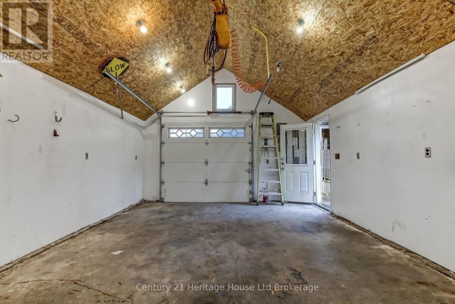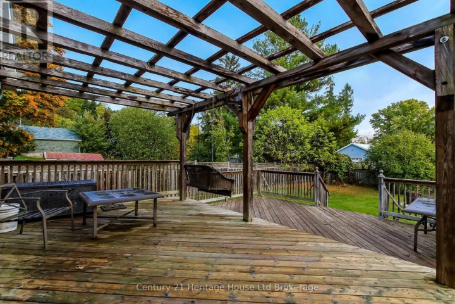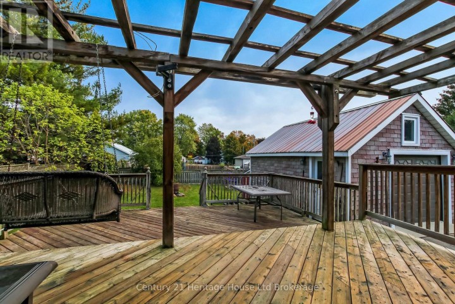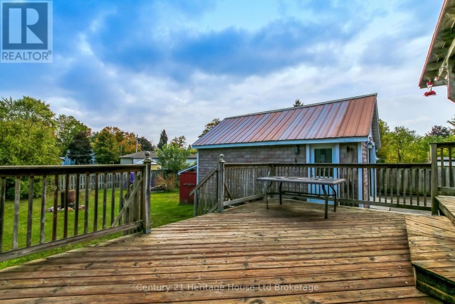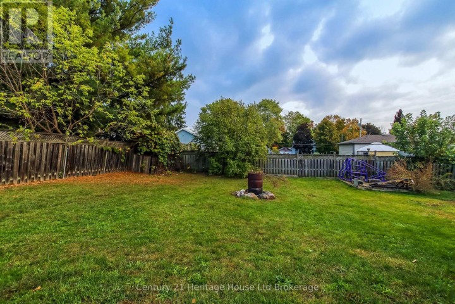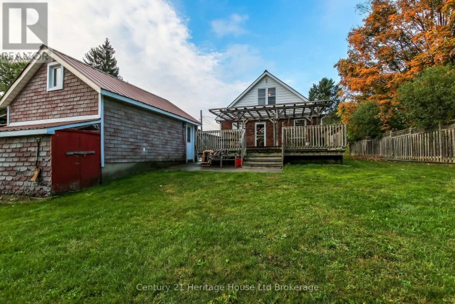
$564,900
About this House
Well-maintained 3-bedroom, 2-bath home in a great location! With a carpet free home, you will enjoy radiant heated floors throughout the entire main level and in the ensuite bath; which also saves on heating costs. The main and second levels have original hardwood and handmade parquet flooring. Head outside and Relax on the spacious 544 sq. ft. wooden back deck perfect for entertaining or taking in the peaceful surroundings. The Detached garage features 240V hydro service with its own panel and is drywalled and insulated. Just 5 minutes to Hwy 401 and within 30 minutes of London, Stratford, and Brantford -- Within 10 minutes of Woodstock or Ingersoll. For the outdoor enthusiast, the scenic 7 km Thames River Trail is only blocks away where you can enjoy walking, biking or hiking. Also surrounded by numerous snowmobile trails. Enjoy small-town living on a quiet, dead-end street the ideal blend of peaceful living and convenient access to city amenities. (id:14735)
More About The Location
Cross Streets: ZORRA LINE & OXFORD ST W. ** Directions: NORTH ON ZORRA LINE, WEST ON OXFORD, 1ST STREET ON RIGHT IS KING.
Listed by Century 21 Heritage House Ltd Brokerage.
 Brought to you by your friendly REALTORS® through the MLS® System and TDREB (Tillsonburg District Real Estate Board), courtesy of Brixwork for your convenience.
Brought to you by your friendly REALTORS® through the MLS® System and TDREB (Tillsonburg District Real Estate Board), courtesy of Brixwork for your convenience.
The information contained on this site is based in whole or in part on information that is provided by members of The Canadian Real Estate Association, who are responsible for its accuracy. CREA reproduces and distributes this information as a service for its members and assumes no responsibility for its accuracy.
The trademarks REALTOR®, REALTORS® and the REALTOR® logo are controlled by The Canadian Real Estate Association (CREA) and identify real estate professionals who are members of CREA. The trademarks MLS®, Multiple Listing Service® and the associated logos are owned by CREA and identify the quality of services provided by real estate professionals who are members of CREA. Used under license.
Features
- MLS®: X12452584
- Type: House
- Bedrooms: 3
- Bathrooms: 2
- Square Feet: 1,100 sqft
- Full Baths: 2
- Parking: 6 (, Garage)
- Storeys: 1.5 storeys
- Construction: Block
Rooms and Dimensions
- Bedroom 3: 3.61 m x 3.54 m
- Bedroom 2: 3.68 m x 3.54 m
- Bedroom: 3.68 m x 5.15 m
- Bathroom: 2.79 m x 2.23 m
- Family room: 5.91 m x 4.08 m
- Laundry room: 2.71 m x 3.3 m
- Utility room: 3.1 m x 3.64 m
- Kitchen: 3.87 m x 3.72 m
- Dining room: 3.72 m x 3.76 m
- Living room: 3.68 m x 7.48 m
- Bathroom: 2.19 m x 2.66 m

