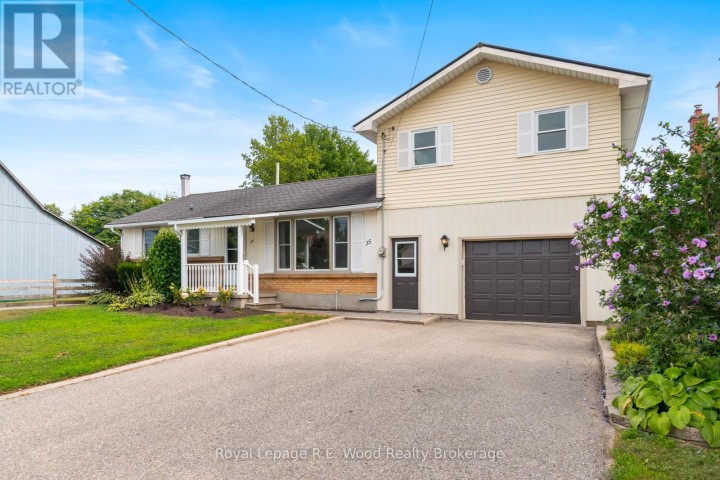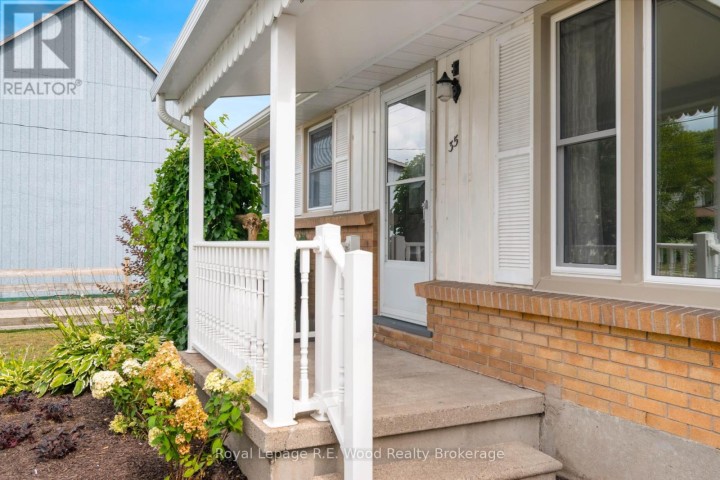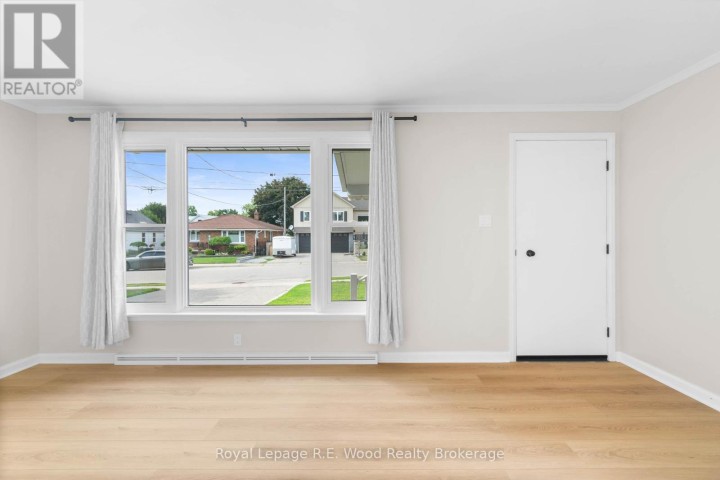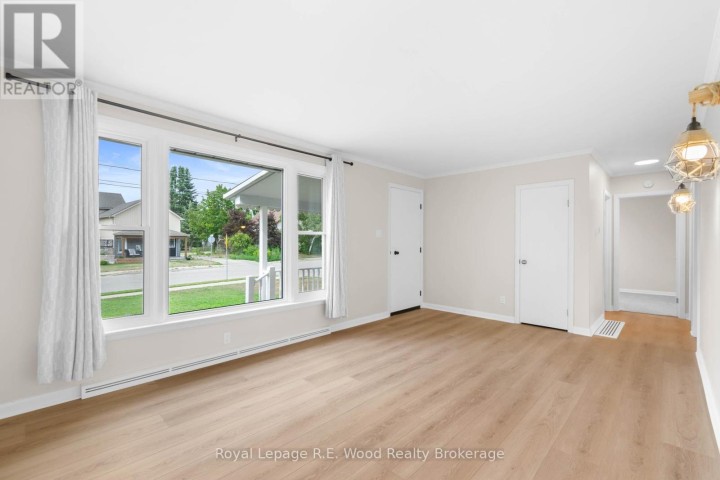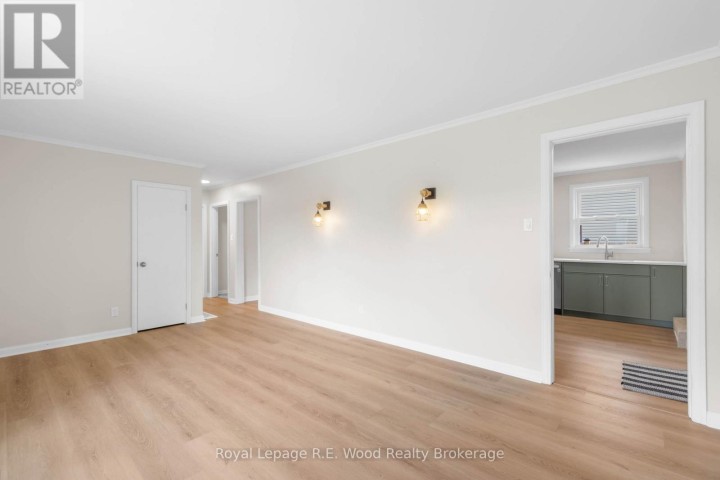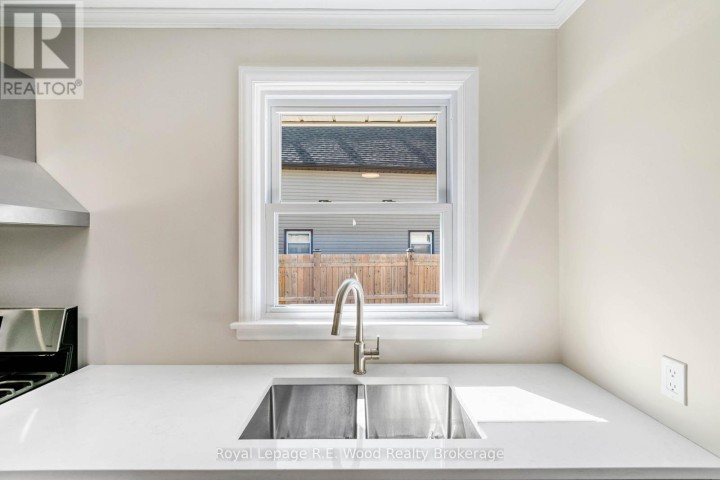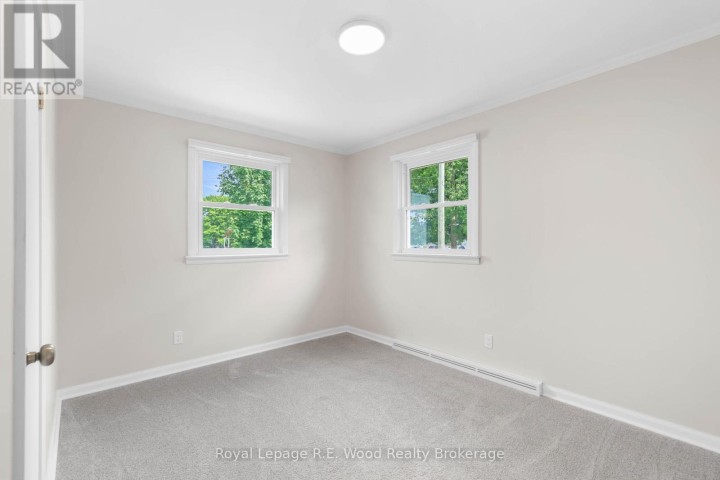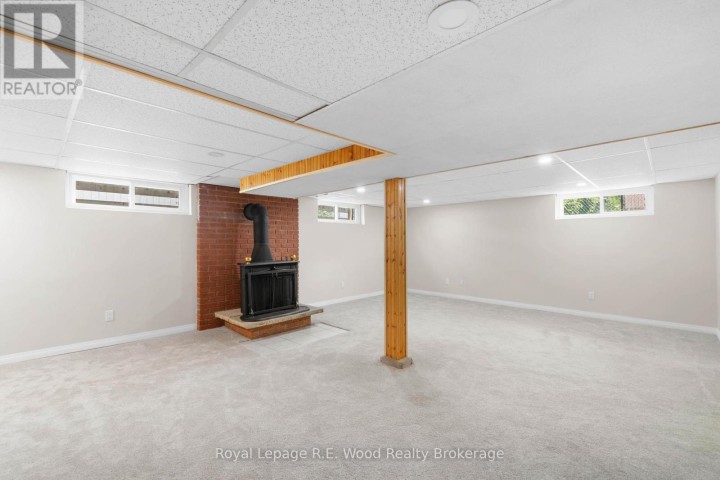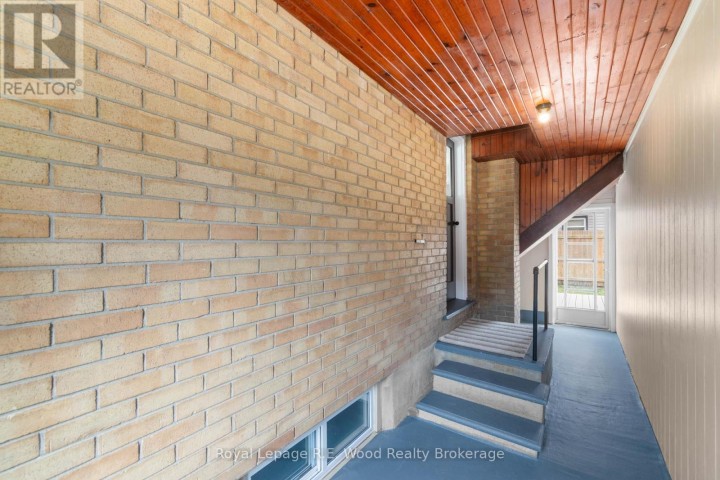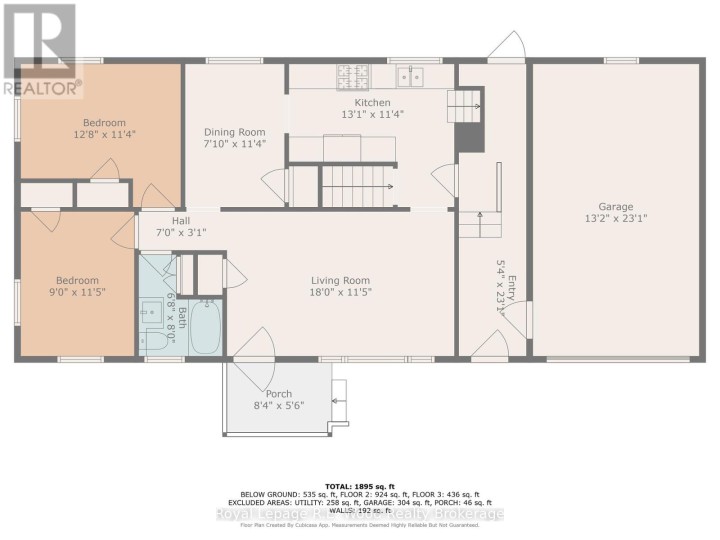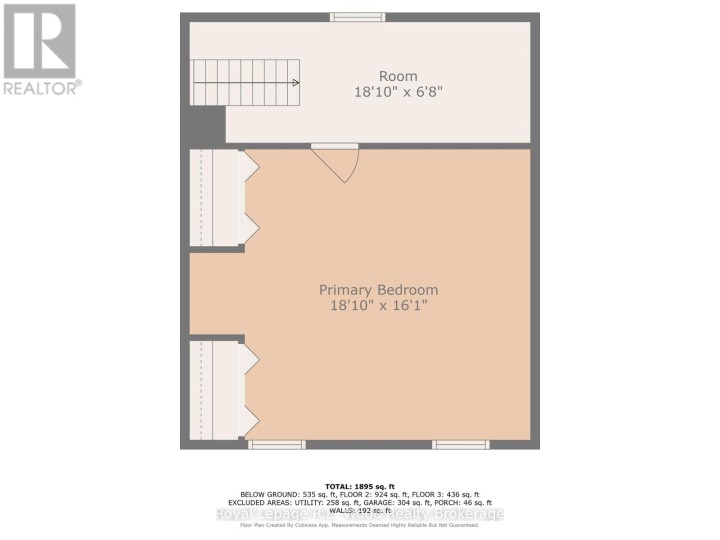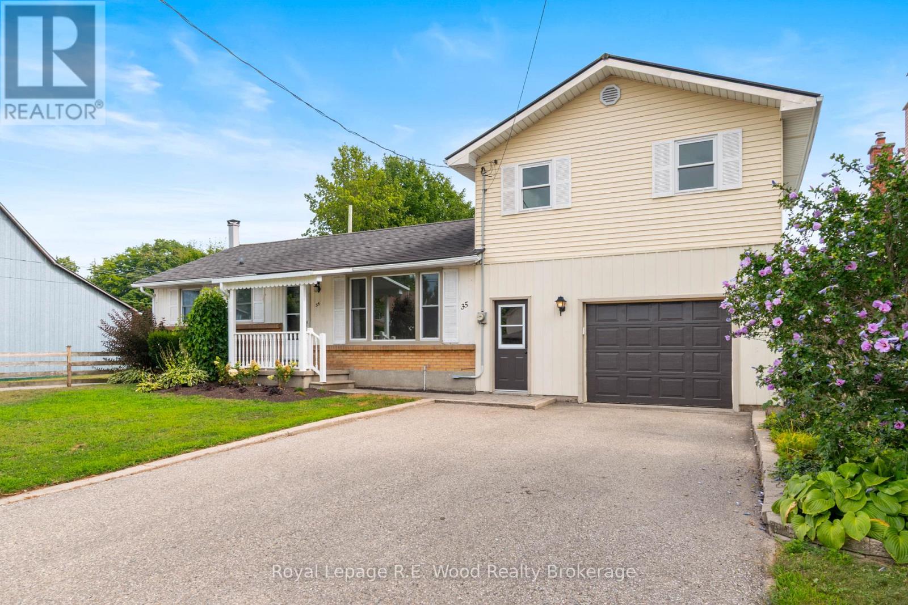
$539,900
About this House
Checkout 35 Sanders Street, an updated home located just a stones throw away from Lake Lisgar & the Tillsonburg Community Center! An attached garage, new landscaping, and private double-wide driveway, that will fit 4 vehicles, welcome you at this home. There is a convenient entryway between the main home and the attached garage to keep all the outdoor gear away from the main home. From the front entrance you will find new flooring in the family living room with large windows overlooking the front yard. The new custom kitchen features stainless steel appliances, quartz countertops, and windows looking out onto the back deck. The kitchen flows seamlessly into the dining room and included on the main floor is the updated family bathroom and two bedrooms. The second floor loft of the home features a large primary bedroom with two closets and a built in desk. The finished basement features a large rec room as well as a new bathroom and laundry room. The backyard features a large deck perfect for entertaining. Located close to all the downtown amenities like groceries, shopping, schools, gas stations, parks, and so much more. Don\'t wait to make this your next address! (id:14735)
More About The Location
Cross Streets: Alley Aly & Hardy Avenue. ** Directions: From Broadway St head east on Sanders St. Property on the south side of the road.
Listed by Royal Lepage R.E. Wood Realty Brokerage.
 Brought to you by your friendly REALTORS® through the MLS® System and TDREB (Tillsonburg District Real Estate Board), courtesy of Brixwork for your convenience.
Brought to you by your friendly REALTORS® through the MLS® System and TDREB (Tillsonburg District Real Estate Board), courtesy of Brixwork for your convenience.
The information contained on this site is based in whole or in part on information that is provided by members of The Canadian Real Estate Association, who are responsible for its accuracy. CREA reproduces and distributes this information as a service for its members and assumes no responsibility for its accuracy.
The trademarks REALTOR®, REALTORS® and the REALTOR® logo are controlled by The Canadian Real Estate Association (CREA) and identify real estate professionals who are members of CREA. The trademarks MLS®, Multiple Listing Service® and the associated logos are owned by CREA and identify the quality of services provided by real estate professionals who are members of CREA. Used under license.
Features
- MLS®: X12456079
- Type: House
- Bedrooms: 3
- Bathrooms: 2
- Square Feet: 1,100 sqft
- Full Baths: 2
- Parking: 5 (, Garage)
- Storeys: 1.5 storeys
- Construction: Poured Concrete

