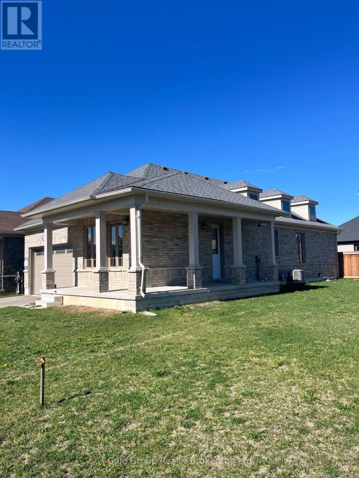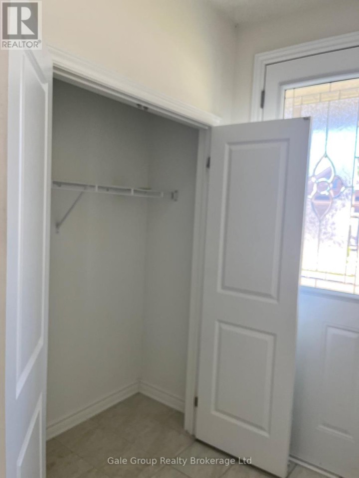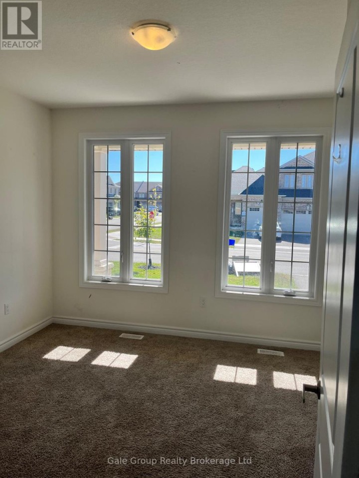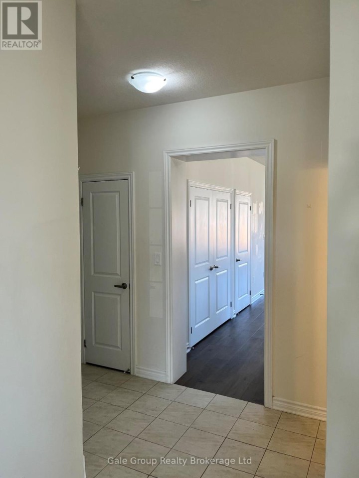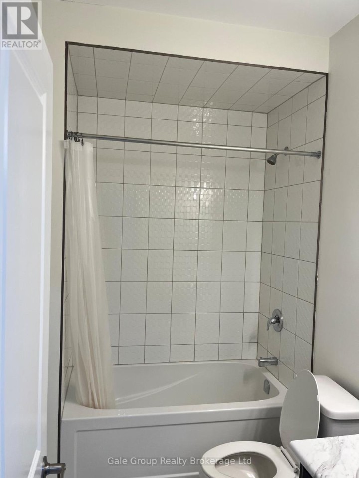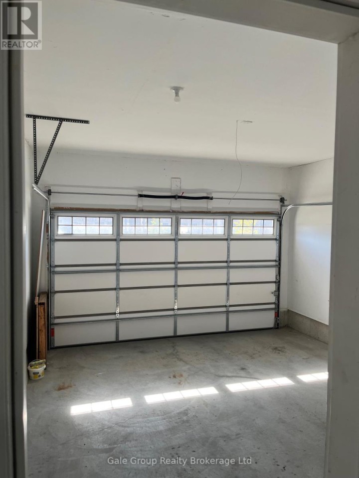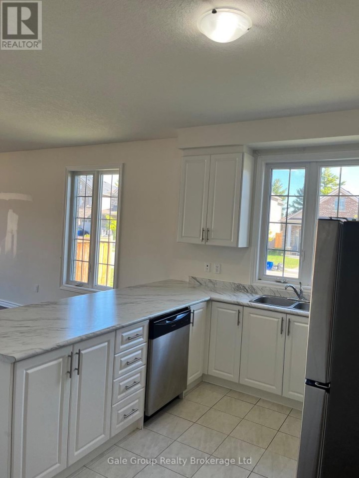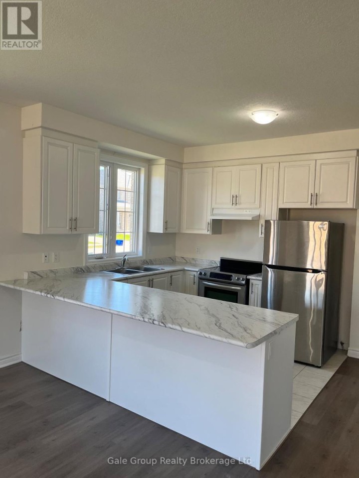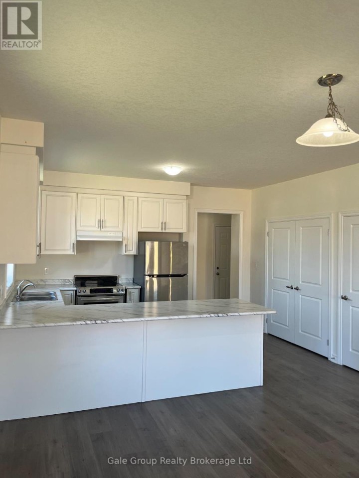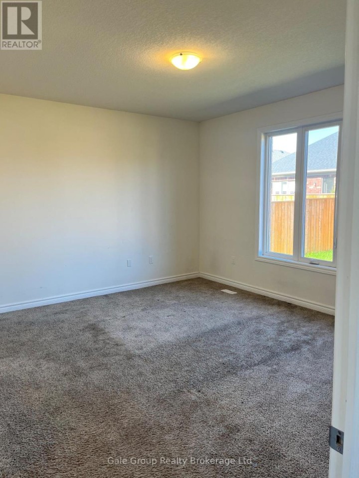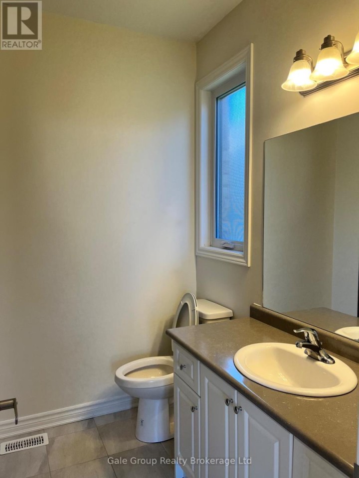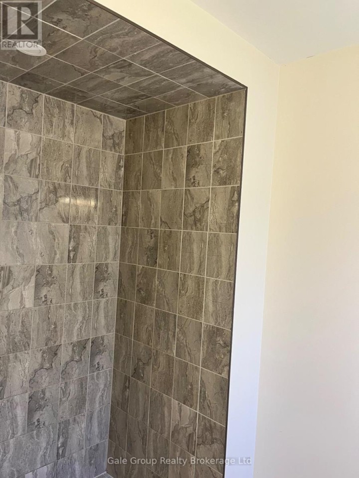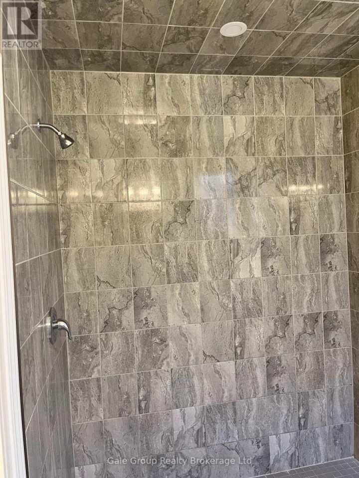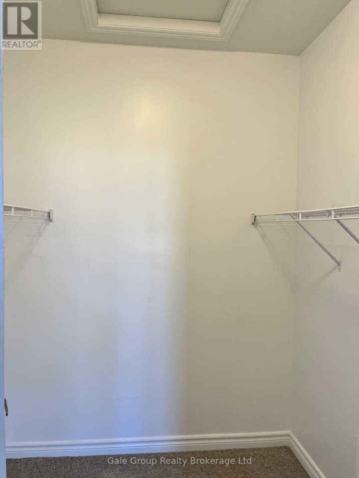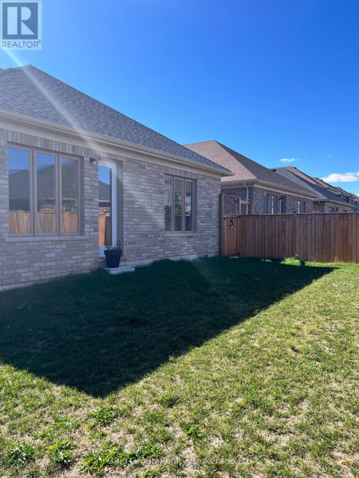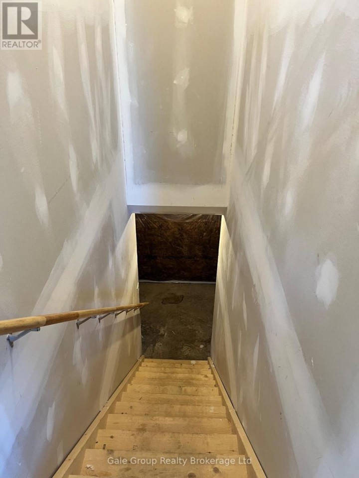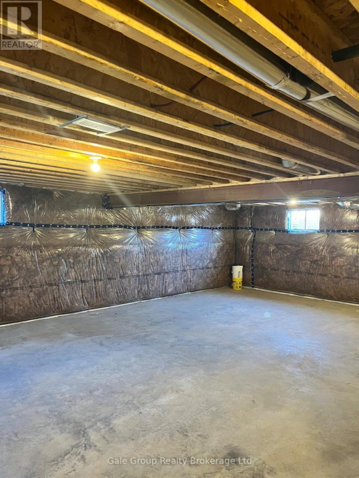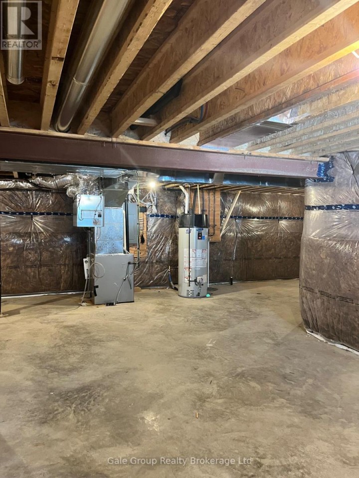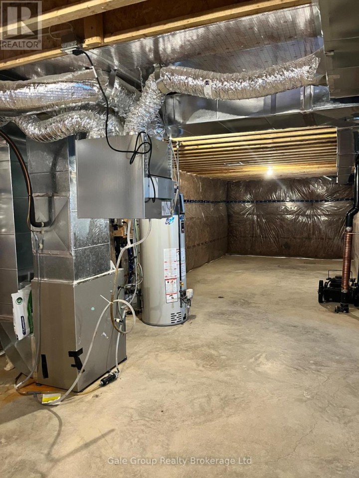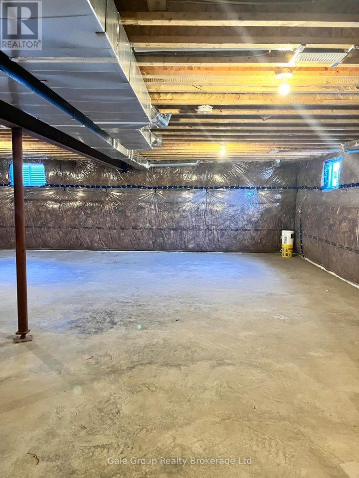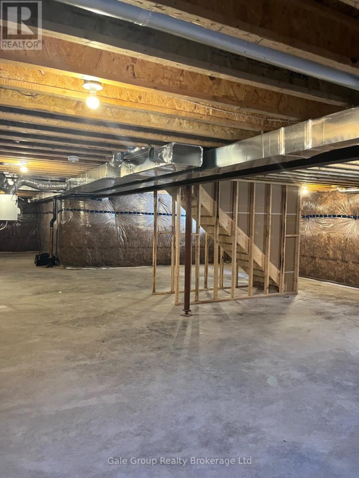
$669,900
About this House
Welcome to this modern 2022-built corner-lot bungalow in Tillsonburgs quiet, family-friendly new subdivision! This 3 bed, 2 bath home offers plenty of natural light, a large kitchen with breakfast bar, main-floor laundry, and a side entrance to the attached 2 car garage. The primary suite features a private ensuite, and all bedrooms are generously sized. Enjoy a large backyard with gated access, perfect for kids and pets, plus a very spacious unfinished basement with bathroom roughin for future living space. Furnace, A/C, and mechanicals are all 2022, making it move in ready. Located in a safe, homey neighbourhood, this property is close to Annandale School, local churches, parks, and a growing community of young families. A rare opportunity to own a bright, welcoming home in a desirable area! (id:14735)
More About The Location
Cross Streets: Seaton Cres. ** Directions: Hwy 19 (Broadway) to Quarter Town Line, right on Harvest Ave, left on Harwood St. Property on left.
Listed by Gale Group Realty Brokerage Ltd.
 Brought to you by your friendly REALTORS® through the MLS® System and TDREB (Tillsonburg District Real Estate Board), courtesy of Brixwork for your convenience.
Brought to you by your friendly REALTORS® through the MLS® System and TDREB (Tillsonburg District Real Estate Board), courtesy of Brixwork for your convenience.
The information contained on this site is based in whole or in part on information that is provided by members of The Canadian Real Estate Association, who are responsible for its accuracy. CREA reproduces and distributes this information as a service for its members and assumes no responsibility for its accuracy.
The trademarks REALTOR®, REALTORS® and the REALTOR® logo are controlled by The Canadian Real Estate Association (CREA) and identify real estate professionals who are members of CREA. The trademarks MLS®, Multiple Listing Service® and the associated logos are owned by CREA and identify the quality of services provided by real estate professionals who are members of CREA. Used under license.
Features
- MLS®: X12456278
- Type: House
- Bedrooms: 3
- Bathrooms: 2
- Square Feet: 1,100 sqft
- Full Baths: 2
- Parking: 4 (, Garage)
- View: View
- Storeys: 1 storeys
- Construction: Poured Concrete
Rooms and Dimensions
- Bedroom: 4.17 m x 4.6 m
- Bedroom 2: 3.58 m x 3.81 m
- Bedroom 3: 3.58 m x 3.68 m
- Kitchen: 4.29 m x 3.38 m
- Living room: 4.29 m x 6.09 m





