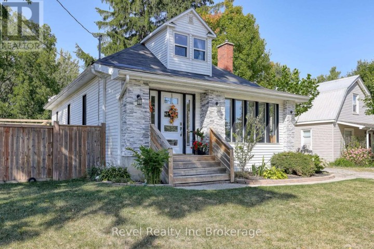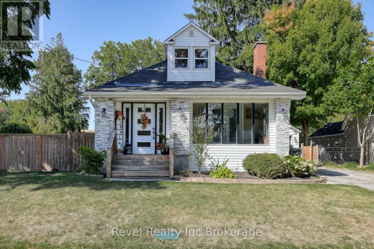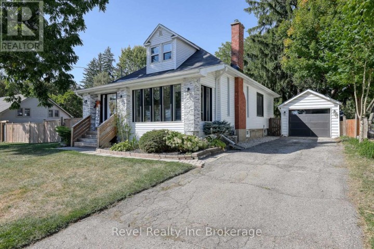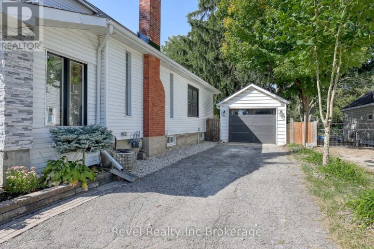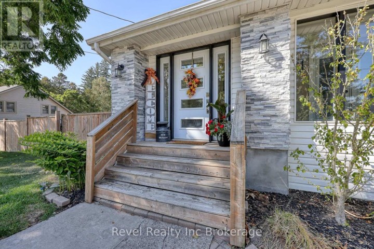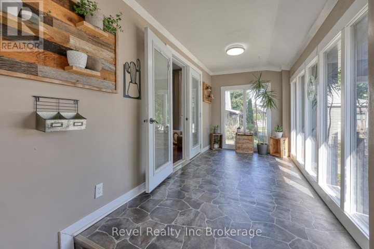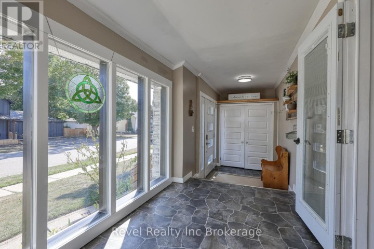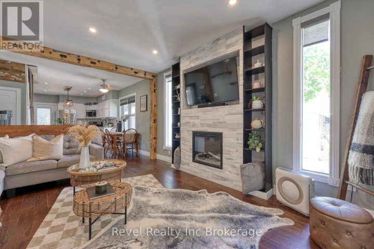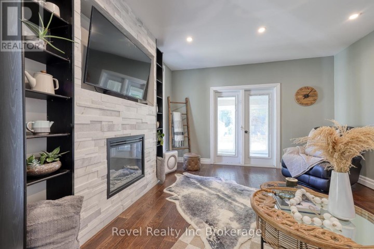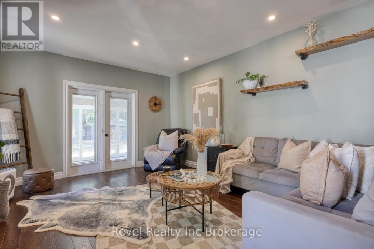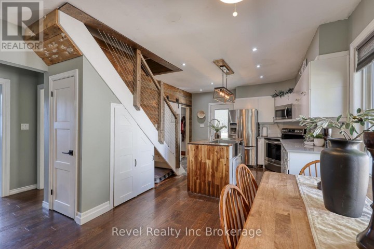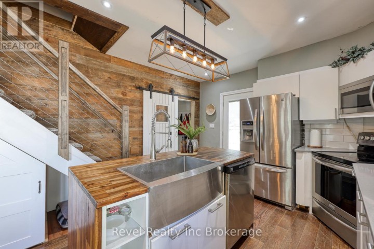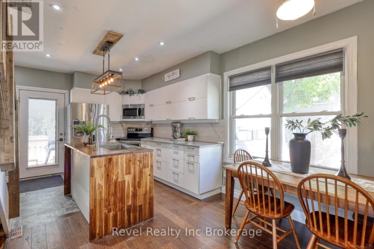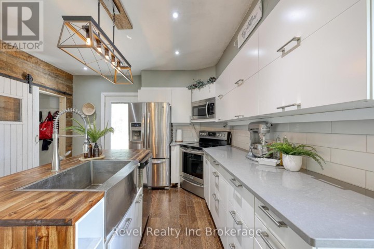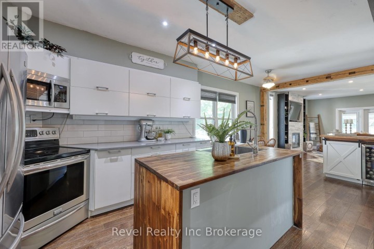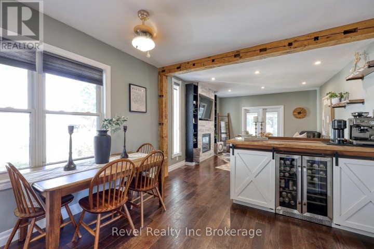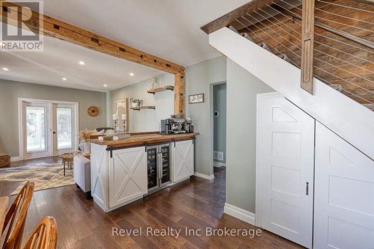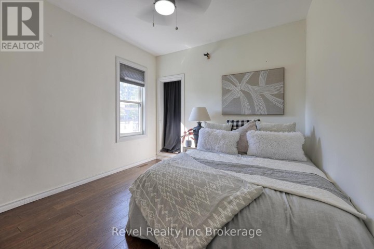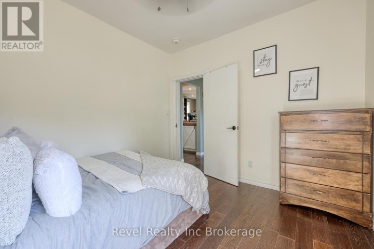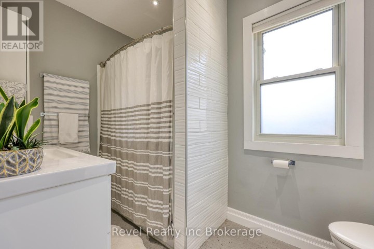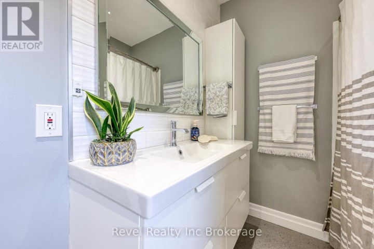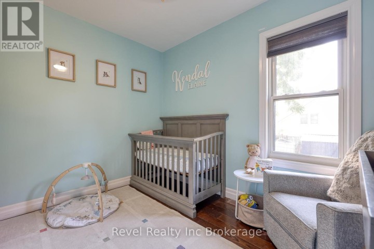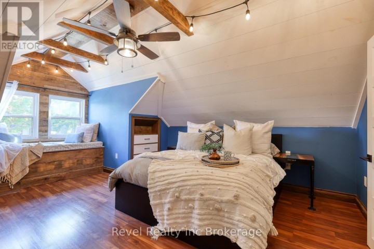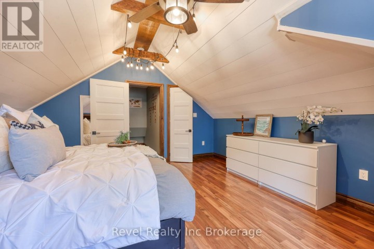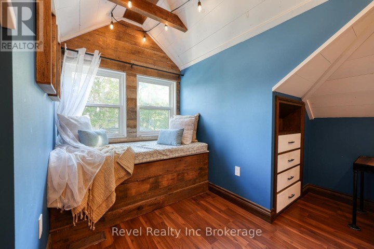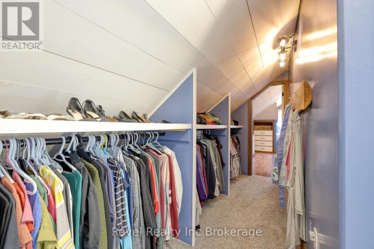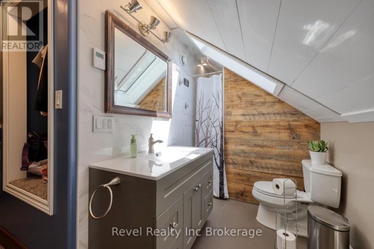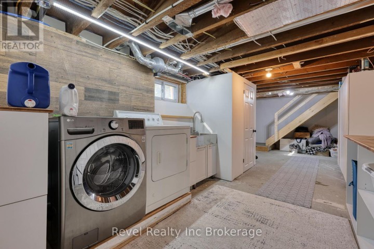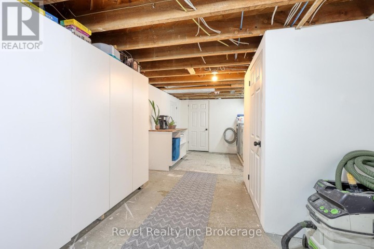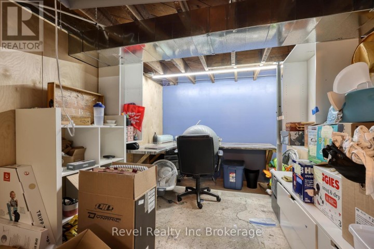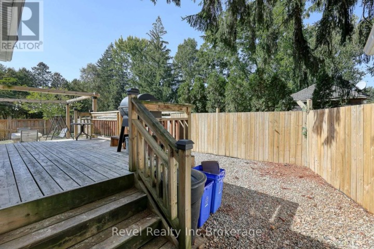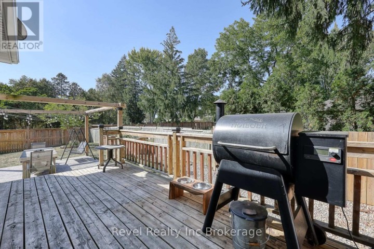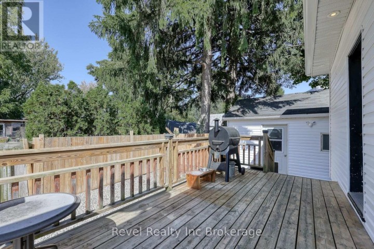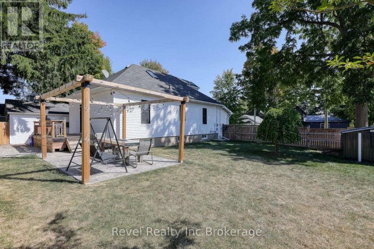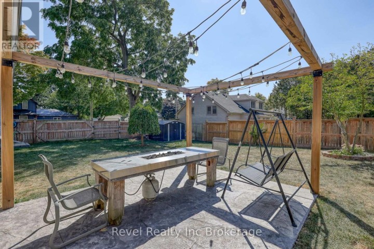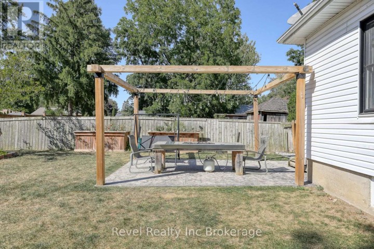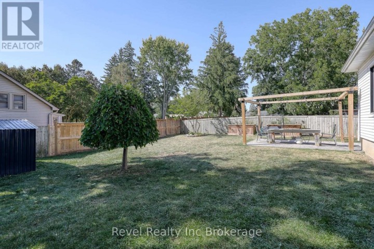
$599,900
About this House
Welcome to 174 Delatre St in Thamesford! This beautiful 3-bedroom, 2-bath home is move-in ready and full of upgrades. Pride of ownership shines throughout, starting with the spacious open-concept main floor, featuring gleaming hardwood floors and a four season sunroom. The current owners have thoughtfully updated the home, including the completion of the upstairs primary suite with a walk-in closet and stunning ensuite bath. Energy efficiency has been enhanced with spray-foam insulation in the basement and upper level, R35 insulation in the rafters, and cellulose insulation added to the main-floor walls. Additional upgrades include new staircases, updated electrical with a new breaker panel, and more. Sitting on a large fully fenced lot with detached garage, there is nothing left to do but move in and enjoy this home. It is the perfect blend of comfort, style, and peace of mind. (id:14735)
More About The Location
Cross Streets: George St. and Church St. ** Directions: Turn North off Hwy 2 (Dundas St) on George St. and then turn west on Delatre St. W.
Listed by Revel Realty Inc Brokerage.
 Brought to you by your friendly REALTORS® through the MLS® System and TDREB (Tillsonburg District Real Estate Board), courtesy of Brixwork for your convenience.
Brought to you by your friendly REALTORS® through the MLS® System and TDREB (Tillsonburg District Real Estate Board), courtesy of Brixwork for your convenience.
The information contained on this site is based in whole or in part on information that is provided by members of The Canadian Real Estate Association, who are responsible for its accuracy. CREA reproduces and distributes this information as a service for its members and assumes no responsibility for its accuracy.
The trademarks REALTOR®, REALTORS® and the REALTOR® logo are controlled by The Canadian Real Estate Association (CREA) and identify real estate professionals who are members of CREA. The trademarks MLS®, Multiple Listing Service® and the associated logos are owned by CREA and identify the quality of services provided by real estate professionals who are members of CREA. Used under license.
Features
- MLS®: X12456923
- Type: House
- Bedrooms: 3
- Bathrooms: 2
- Square Feet: 1,100 sqft
- Full Baths: 2
- Parking: 4 (, Garage)
- Storeys: 1.5 storeys
- Construction: Concrete
Rooms and Dimensions
- Bathroom: 1.78 m x 4.69 m
- Primary Bedroom: 4.31 m x 5.28 m
- Utility room: 6.64 m x 2.96 m
- Laundry room: 3.09 m x 2.88 m
- Bathroom: 1.86 m x 3.26 m
- Bedroom: 3.05 m x 3.29 m
- Bedroom 2: 3.01 m x 4.52 m
- Dining room: 3.81 m x 3.07 m
- Foyer: 6.09 m x 2.03 m
- Kitchen: 3.79 m x 3.51 m
- Living room: 3.81 m x 4.71 m

