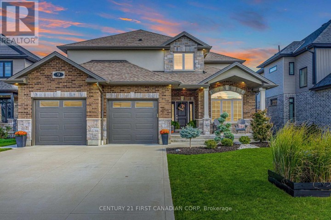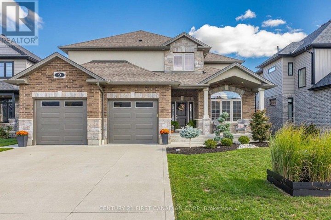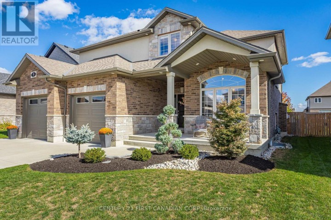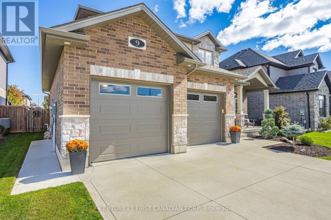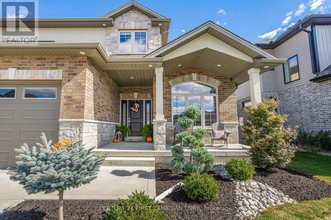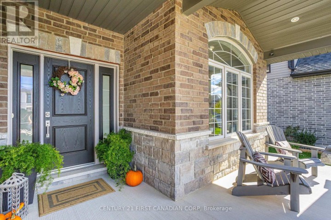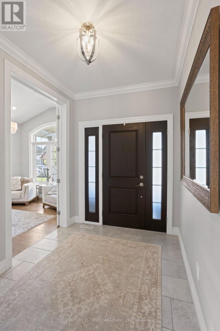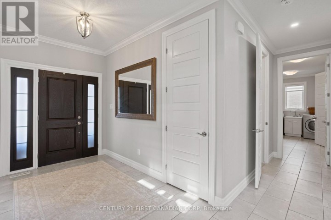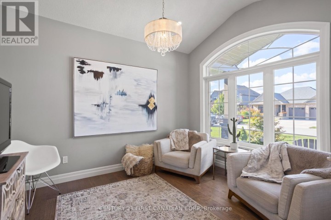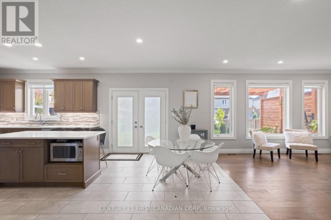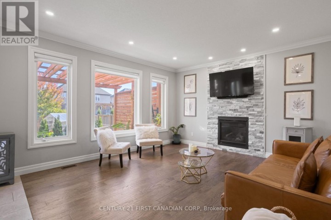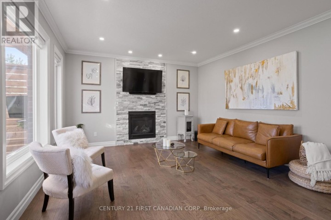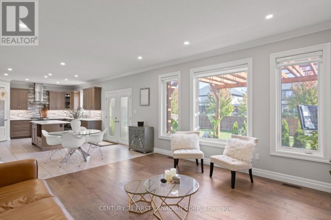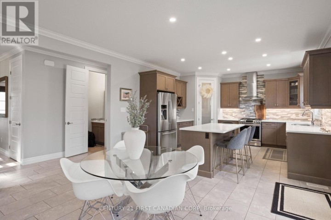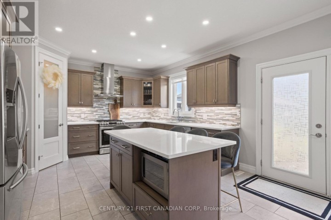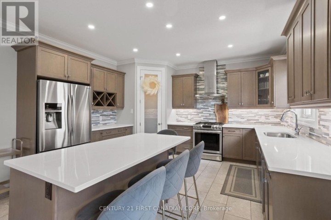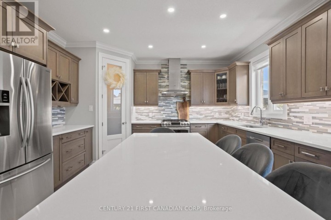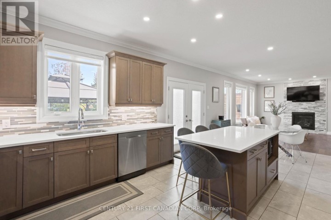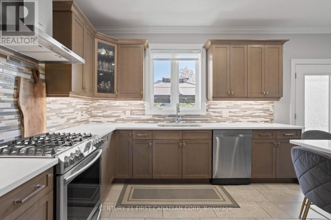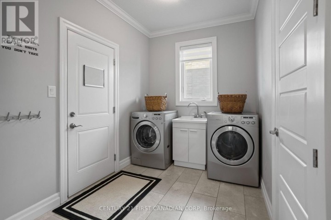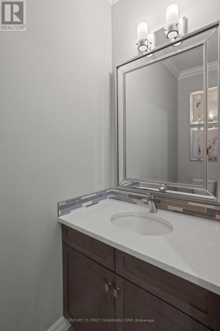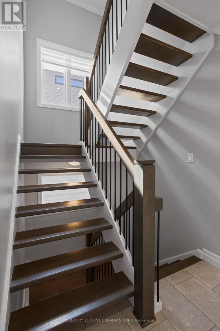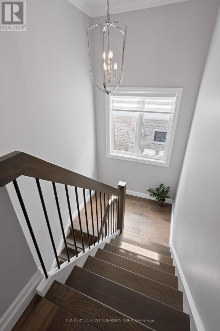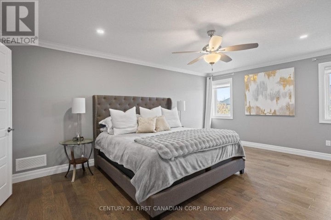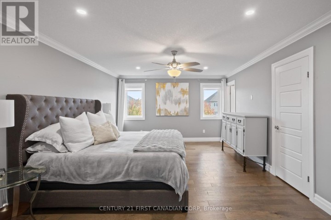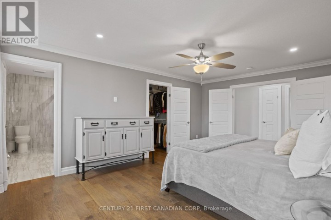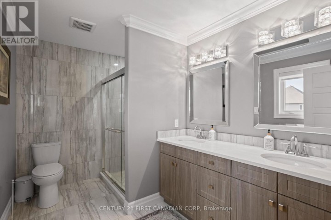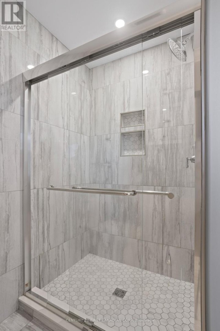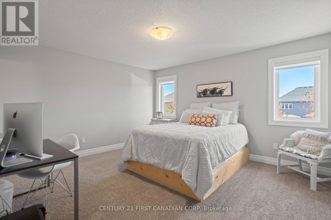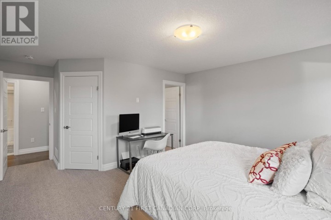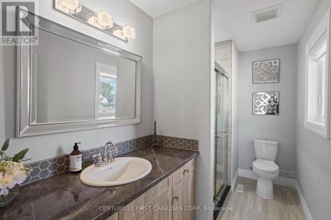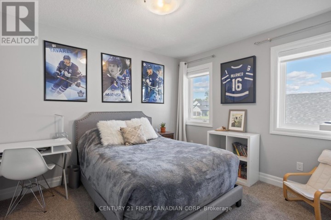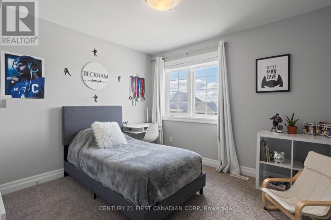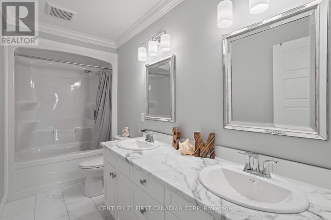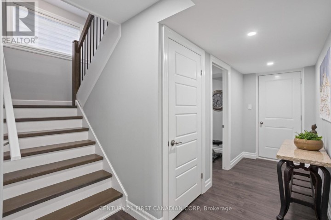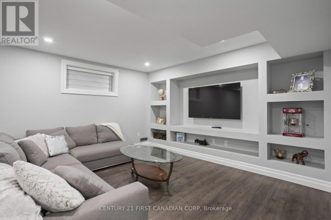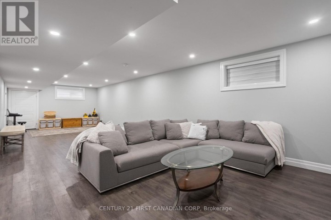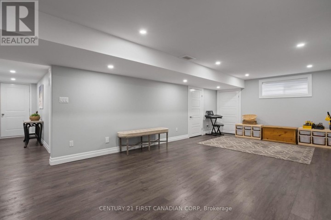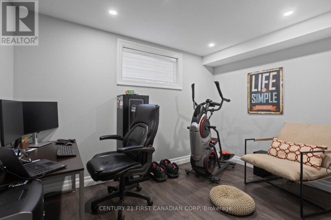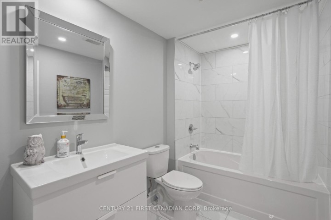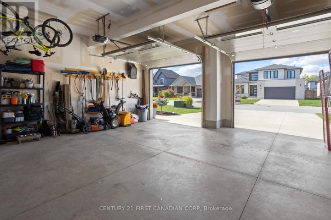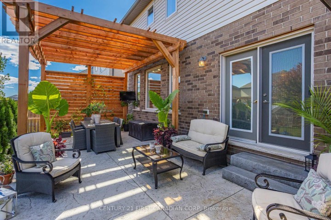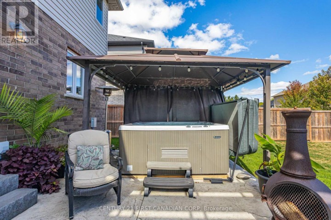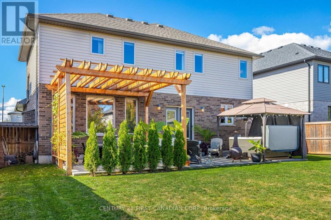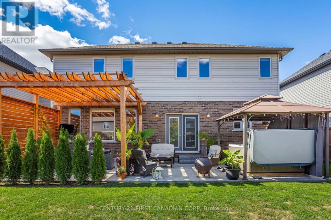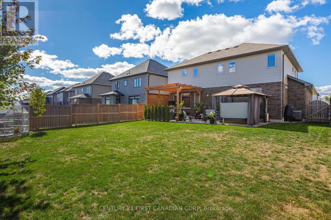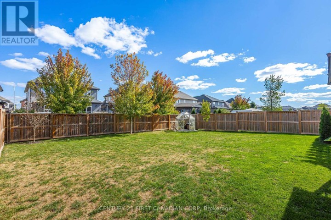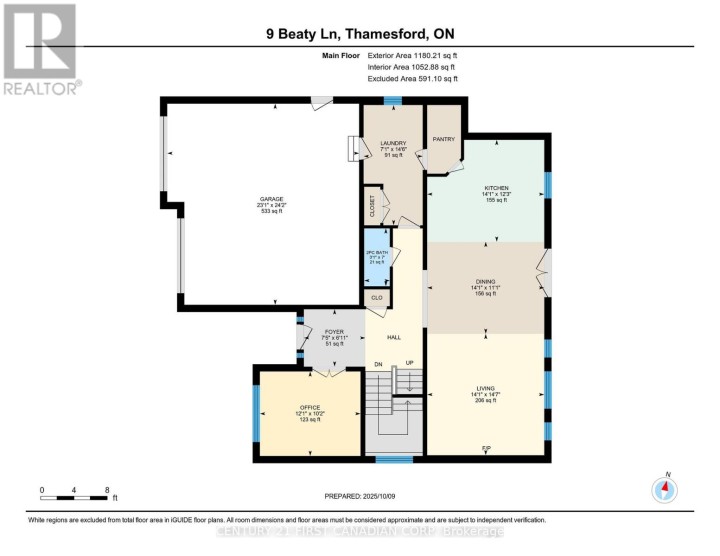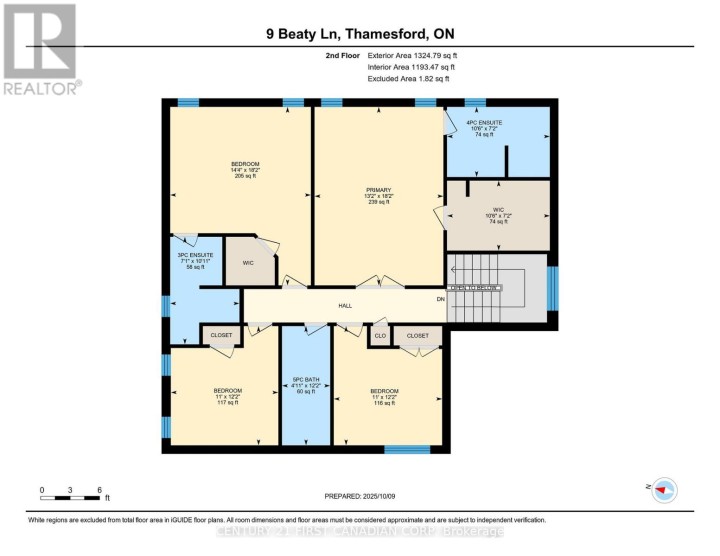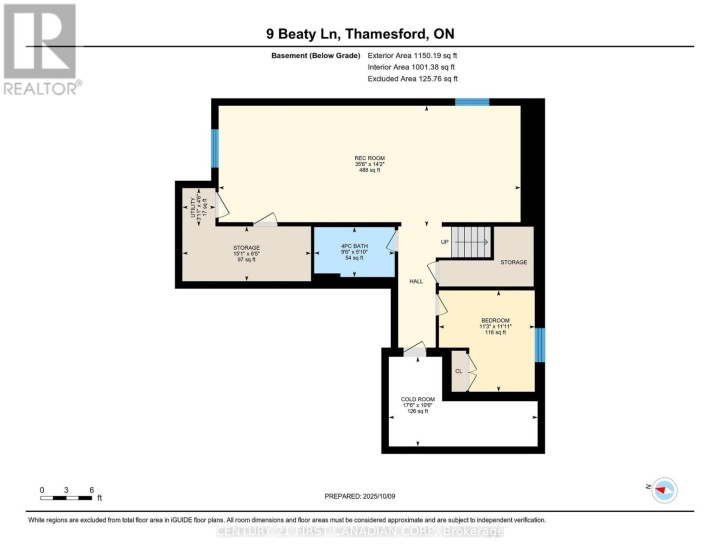
$874,900
About this House
Move-in ready! Spacious 4+1 bedroom, 4.5 bath home in Thamesford with great curb appeal and a stone-and-brick exterior.Open-concept main floor with a private office, cozy family room with gas fireplace, and a chefs kitchen with Quartz counters, pantry, and stainless steel appliances. Main floor laundry/mudroom and powder room. Upstairs features a large primary suite with 4-piece ensuite and walk-in closet, a second bedroom with its own ensuite, and two additional bedrooms sharing a 5-piece bath.The finished lower level offers a rec room, bedroom, full bath, and cold room. Fenced backyard with hot tub, concrete patio, oversized double garage, and concrete driveway. Steps to parks, the community centre, and highway access. (id:14735)
More About The Location
Cross Streets: BEATY LANE & DARLISON. ** Directions: From Dundas St. take 15th Line, left on Darlison Dr. and right on Beaty Lane.
Listed by CENTURY 21 FIRST CANADIAN CORP.
 Brought to you by your friendly REALTORS® through the MLS® System and TDREB (Tillsonburg District Real Estate Board), courtesy of Brixwork for your convenience.
Brought to you by your friendly REALTORS® through the MLS® System and TDREB (Tillsonburg District Real Estate Board), courtesy of Brixwork for your convenience.
The information contained on this site is based in whole or in part on information that is provided by members of The Canadian Real Estate Association, who are responsible for its accuracy. CREA reproduces and distributes this information as a service for its members and assumes no responsibility for its accuracy.
The trademarks REALTOR®, REALTORS® and the REALTOR® logo are controlled by The Canadian Real Estate Association (CREA) and identify real estate professionals who are members of CREA. The trademarks MLS®, Multiple Listing Service® and the associated logos are owned by CREA and identify the quality of services provided by real estate professionals who are members of CREA. Used under license.
Features
- MLS®: X12459998
- Type: House
- Bedrooms: 5
- Bathrooms: 5
- Square Feet: 2,000 sqft
- Full Baths: 4
- Half Baths: 1
- Parking: 6 (, Garage)
- Storeys: 2 storeys
- Construction: Poured Concrete
Rooms and Dimensions
- Bedroom: 4.39 m x 5.55 m
- Primary Bedroom: 4.02 m x 5.55 m
- Bathroom: 3.23 m x 2.19 m
- Bedroom: 3.35 m x 3.72 m
- Bathroom: 1.25 m x 3.72 m
- Bedroom: 3.35 m x 3.72 m
- Recreational, Games room: 10.85 m x 4.33 m
- Bathroom: 2.93 m x 1.55 m
- Bedroom: 3.44 m x 3.39 m
- Cold room: 5.36 m x 3.23 m
- Foyer: 2.29 m x 1.86 m
- Office: 3.69 m x 3.11 m
- Living room: 4.3 m x 4.48 m
- Dining room: 4.3 m x 3.38 m
- Kitchen: 4.3 m x 3.75 m
- Laundry room: 2.16 m x 4.45 m
- Bathroom: 1 m x 2.13 m

