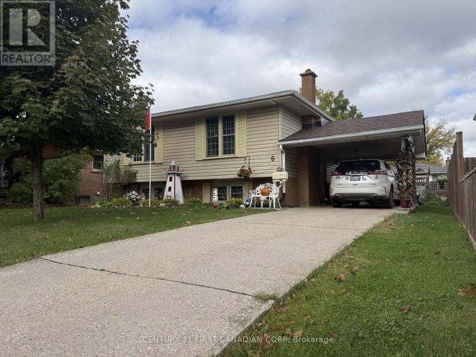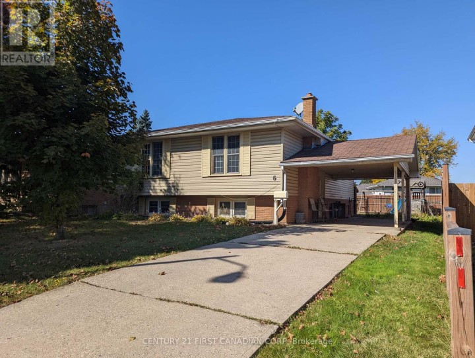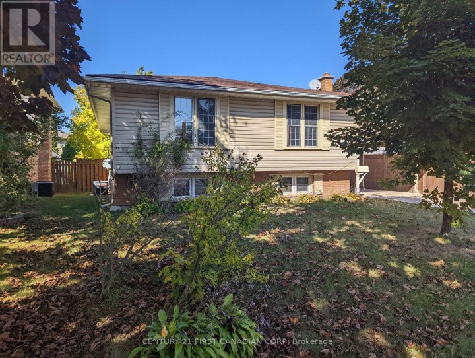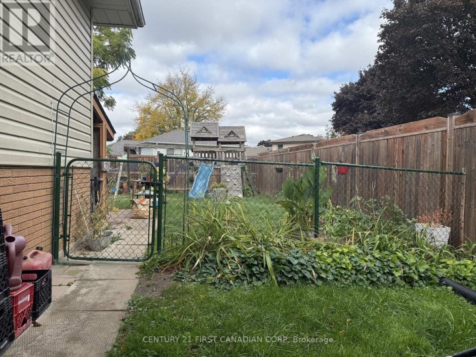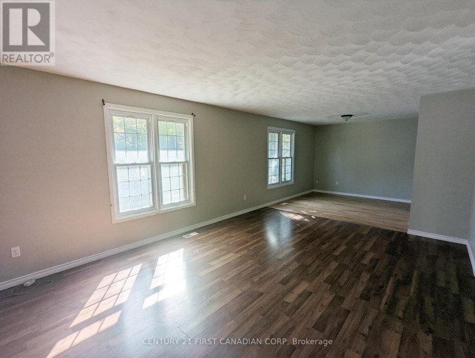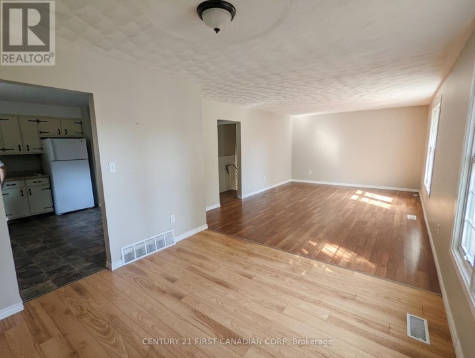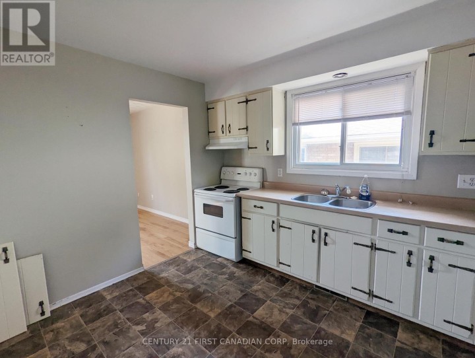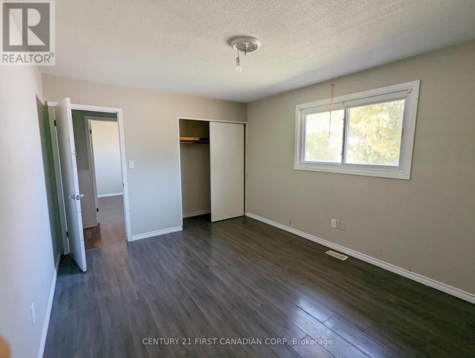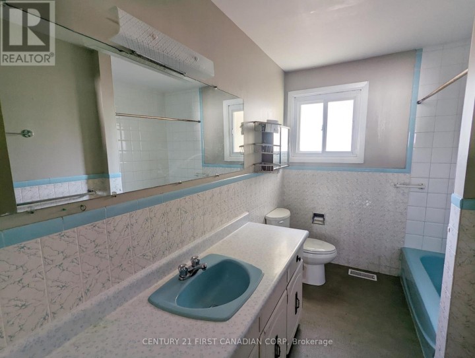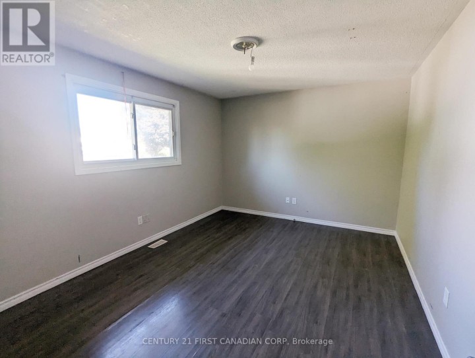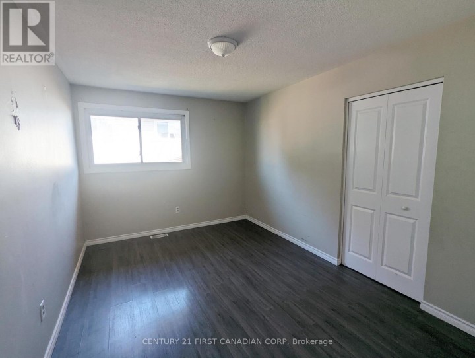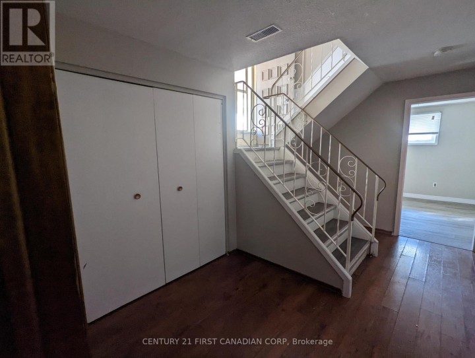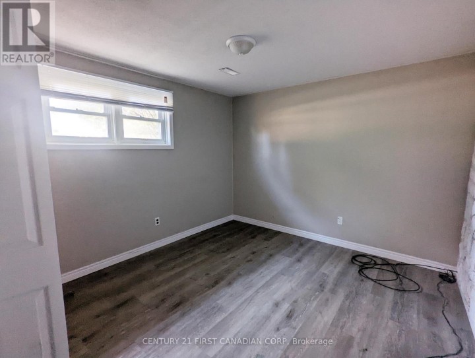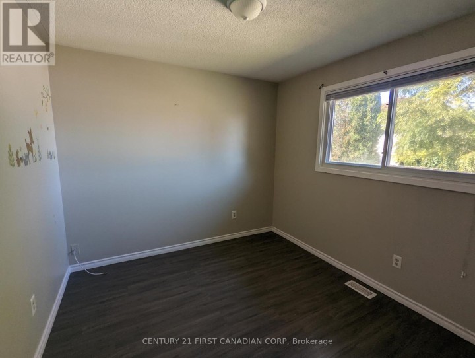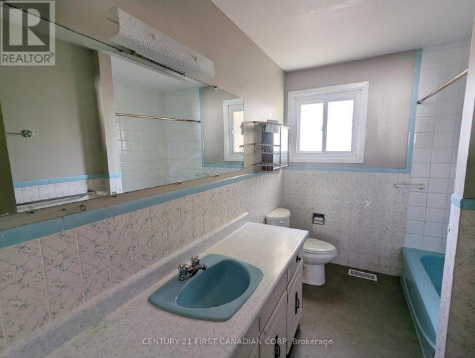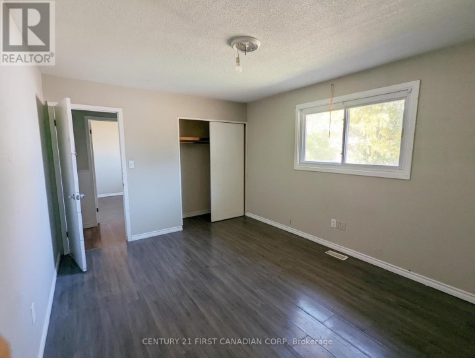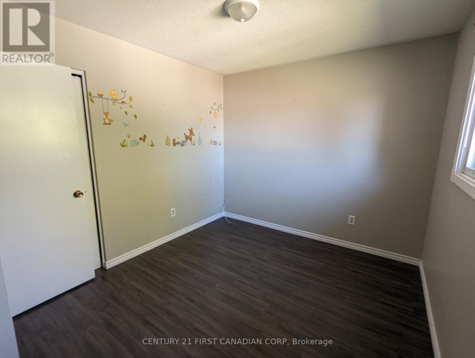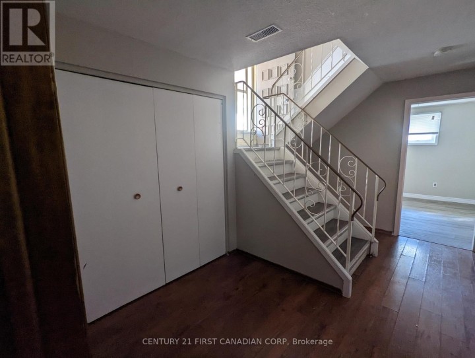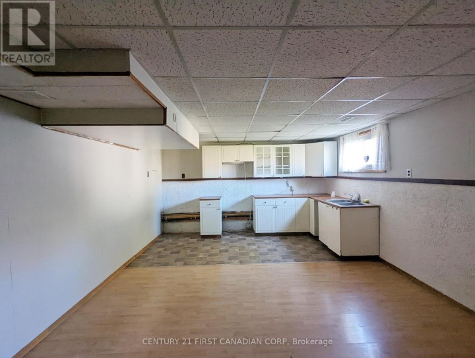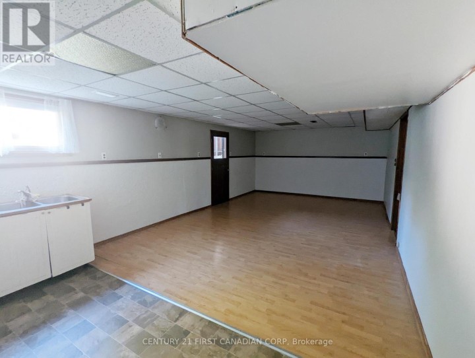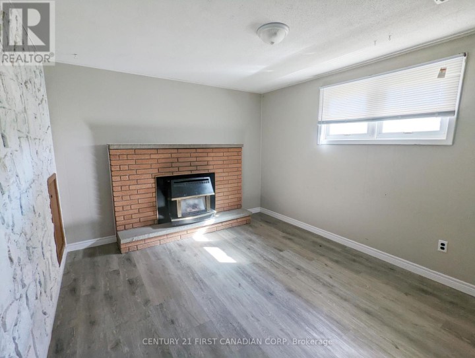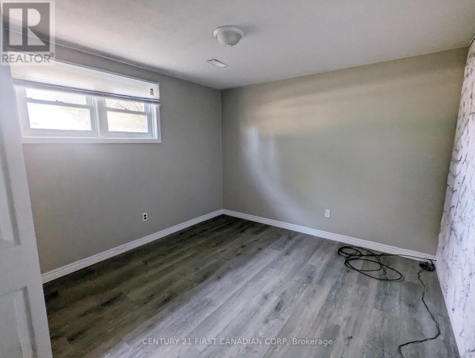
$659,999
About this House
Perfect opportunity to own a spacious family home in one of Brantfords most sought-after north-end neighbourhoods Brier Park! Ideally located within walking distance to top-rated schools, parks, and shopping, this property offers the perfect blend of comfort, convenience, and investment potential. Key Features: 1,228 sq. ft. on main level + 1,200 sq. ft. finished basement plenty of space for the whole family! 2 full kitchens and a separate back entrance ideal for multi-generational living, an in-law suite, or income potential. Shingles replaced in 2024, Newer windows, furnace, and central air for year-round comfort. Energy-efficient upgrades to help keep utility costs low. Generously sized principal rooms with great natural light. Located in a well-established, quiet neighbourhood known for friendly neighbours and mature trees. This is your chance to live in a prime Brantford location close to elementary and high schools, North Park Collegiate, shopping at Lynden Park Mall, and quick access to Hwy 403 perfect for commuters! With loads of living space, two kitchens, and flexible layout options, this home offers excellent value and endless possibilities for your family or as an investment. Don\'t miss out homes in Brier Park go fast! Schedule your private showing and see why this north-end gem checks all the boxes. Note: Photos are from when the home was previously vacant, video has been staged. Currently Tenant Occupied with amazing Tenants. (id:14735)
More About The Location
Cross Streets: Brier Park Rd. ** Directions: Brier Park Rd or Spartan.
Listed by CENTURY 21 FIRST CANADIAN CORP.
 Brought to you by your friendly REALTORS® through the MLS® System and TDREB (Tillsonburg District Real Estate Board), courtesy of Brixwork for your convenience.
Brought to you by your friendly REALTORS® through the MLS® System and TDREB (Tillsonburg District Real Estate Board), courtesy of Brixwork for your convenience.
The information contained on this site is based in whole or in part on information that is provided by members of The Canadian Real Estate Association, who are responsible for its accuracy. CREA reproduces and distributes this information as a service for its members and assumes no responsibility for its accuracy.
The trademarks REALTOR®, REALTORS® and the REALTOR® logo are controlled by The Canadian Real Estate Association (CREA) and identify real estate professionals who are members of CREA. The trademarks MLS®, Multiple Listing Service® and the associated logos are owned by CREA and identify the quality of services provided by real estate professionals who are members of CREA. Used under license.
Features
- MLS®: X12461043
- Type: House
- Bedrooms: 4
- Bathrooms: 2
- Square Feet: 1,100 sqft
- Full Baths: 2
- Parking: 3 (, Garage)
- Fireplaces: 1
- Storeys: 1 storeys
- Construction: Concrete
Rooms and Dimensions
- Utility room: 3.15 m x 3.05 m
- Kitchen: 8.31 m x 4.09 m
- Bedroom 4: 3.23 m x 3.28 m
- Living room: 3.25 m x 3.81 m
- Bathroom: 3 m x 2 m
- Living room: 5.49 m x 3.96 m
- Dining room: 3.05 m x 3.23 m
- Kitchen: 3.96 m x 3.66 m
- Bedroom 2: 4.27 m x 2.92 m
- Primary Bedroom: 4.27 m x 3.35 m
- Bathroom: 3 m x 2 m
- Bedroom 3: 3 m x 2.87 m

