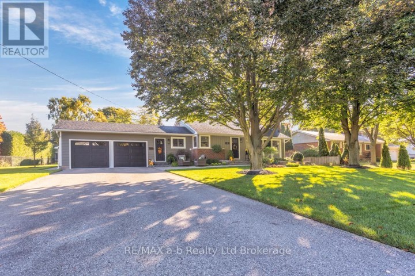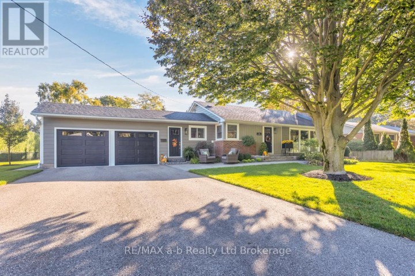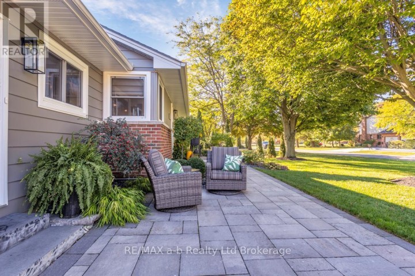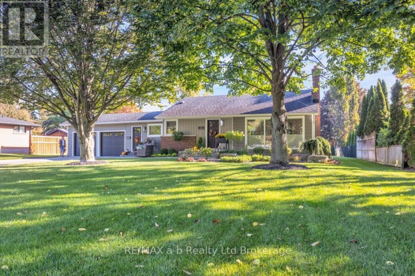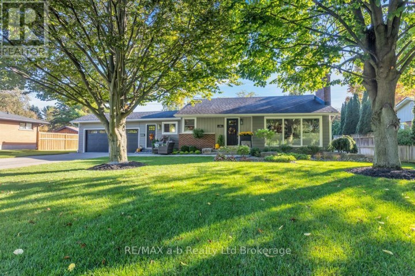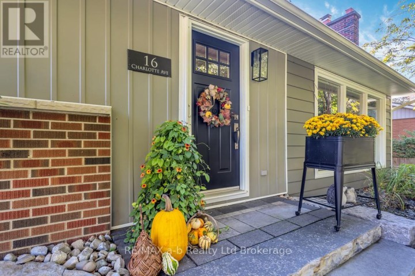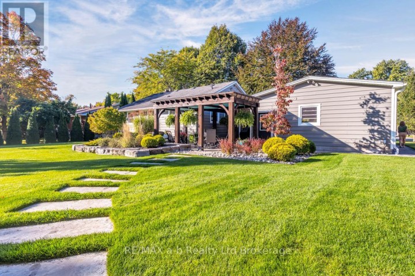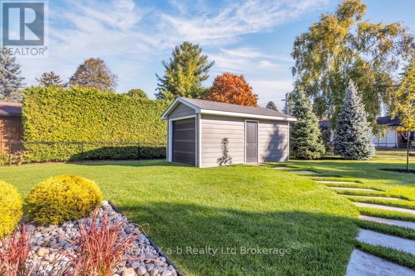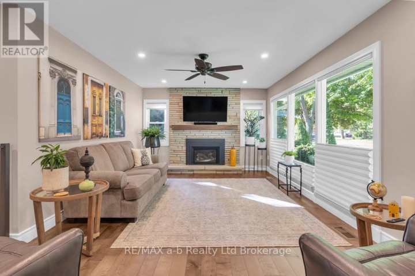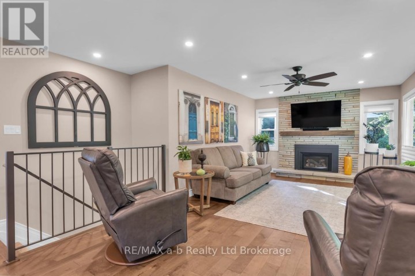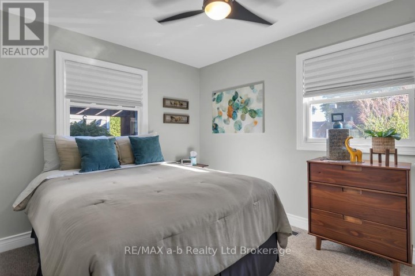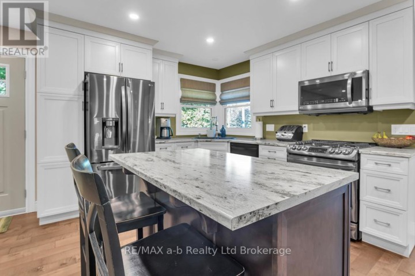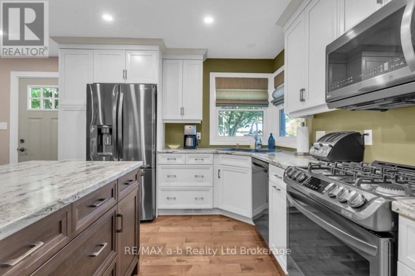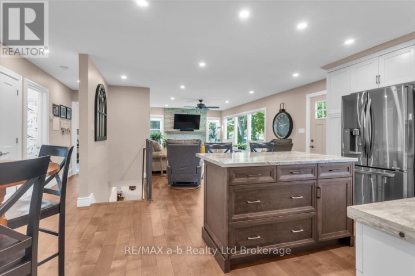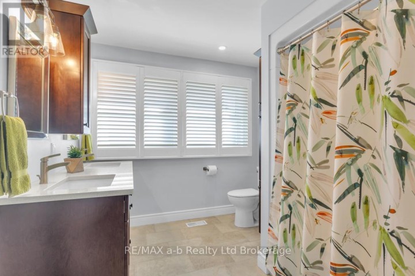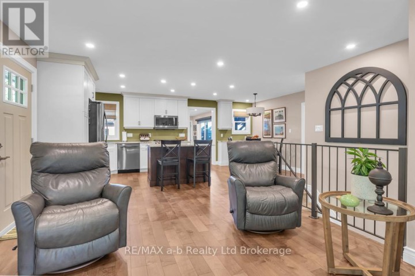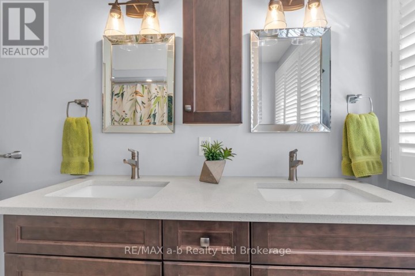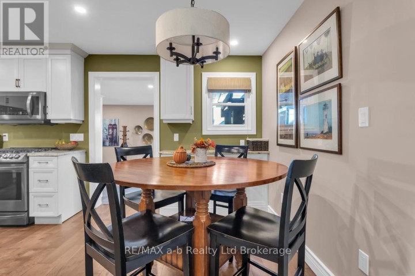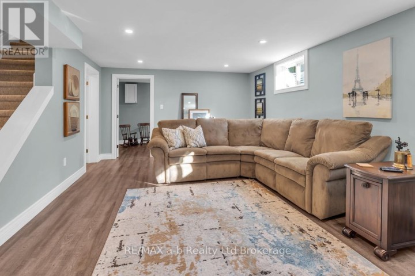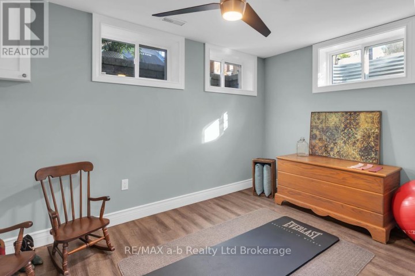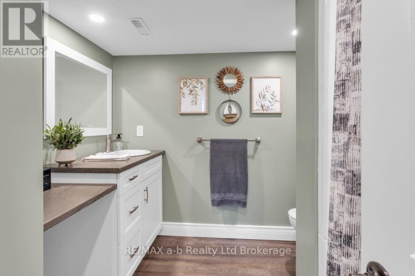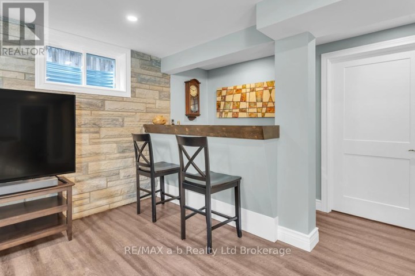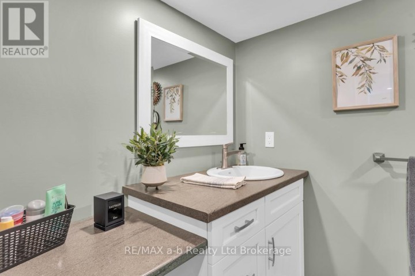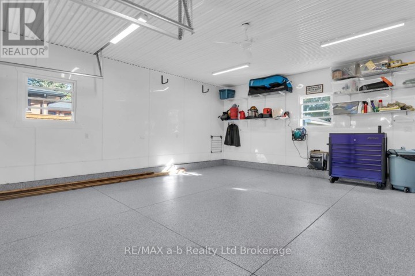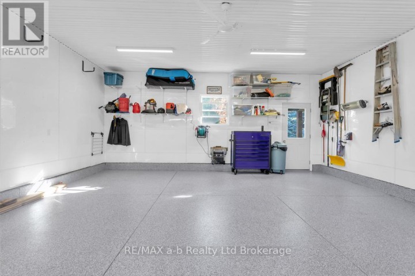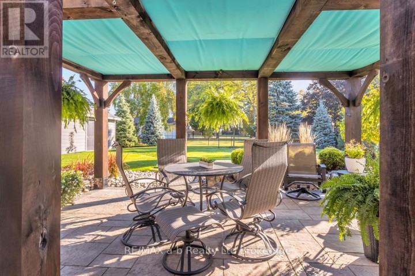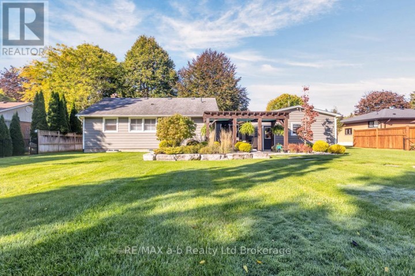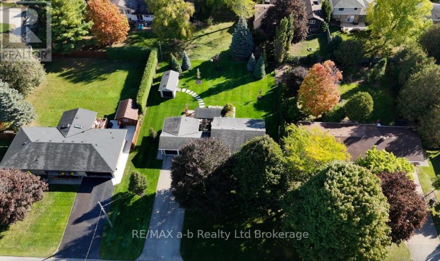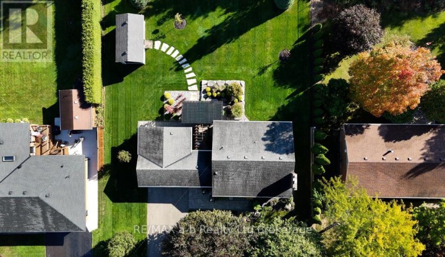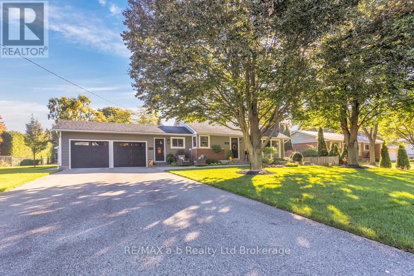
$699,900
About this House
Welcome to 16 Charlotte Avenue in the quiet town of Tillsonburg. This home is conveniently located across from Westmount Park in the sought after Westfield School district. This is a rare lot size within town limits, measuring 100\' X 150\' with mature trees and professional landscaping including a custom timber frame patio cover. The property highlights a two car attached garage with epoxy floors and pvc covered walls as well as a detached 10\'X20\' workshop perfect for the hobbyist. The quality of finishes outside continues to the interior with many high end features including heated flooring, custom cabinetry, hardwood flooring and a gas fireplace. The main floor highlights an open concept layout with ample light coming through the numerous and oversized windows. The fully finished lower level boasts a full bathroom, office space, storage room and an oversized family room with a built in bar. Don\'t wait - book your showing today! (id:14735)
More About The Location
Cross Streets: Concession Street W. ** Directions: From Broadway Street, Head West onto Concession Street W, South onto Charlotte Avenue.
Listed by RE/MAX a-b Realty Ltd Brokerage.
 Brought to you by your friendly REALTORS® through the MLS® System and TDREB (Tillsonburg District Real Estate Board), courtesy of Brixwork for your convenience.
Brought to you by your friendly REALTORS® through the MLS® System and TDREB (Tillsonburg District Real Estate Board), courtesy of Brixwork for your convenience.
The information contained on this site is based in whole or in part on information that is provided by members of The Canadian Real Estate Association, who are responsible for its accuracy. CREA reproduces and distributes this information as a service for its members and assumes no responsibility for its accuracy.
The trademarks REALTOR®, REALTORS® and the REALTOR® logo are controlled by The Canadian Real Estate Association (CREA) and identify real estate professionals who are members of CREA. The trademarks MLS®, Multiple Listing Service® and the associated logos are owned by CREA and identify the quality of services provided by real estate professionals who are members of CREA. Used under license.
Features
- MLS®: X12464352
- Type: House
- Bedrooms: 2
- Bathrooms: 2
- Square Feet: 700 sqft
- Full Baths: 2
- Parking: 8 (, Garage)
- Fireplaces: 1
- Storeys: 1 storeys
- Construction: Block, Poured Concrete
Rooms and Dimensions
- Family room: 7.07 m x 4.9 m
- Bathroom: 2.62 m x 2.5 m
- Office: 3.84 m x 2.56 m
- Kitchen: 3.68 m x 3.32 m
- Dining room: 3.68 m x 3.02 m
- Living room: 6.37 m x 3.71 m
- Laundry room: 3.63 m x 3.47 m
- Primary Bedroom: 4.39 m x 2.77 m
- Bedroom 2: 3.53 m x 2.74 m
- Bathroom: 2.77 m x 2.59 m

