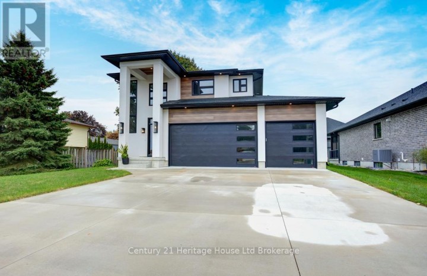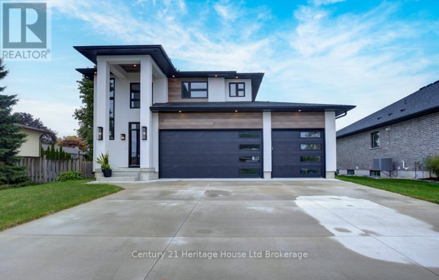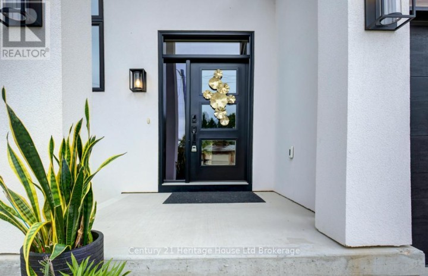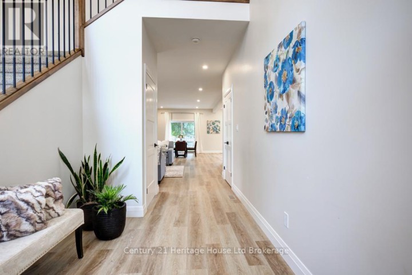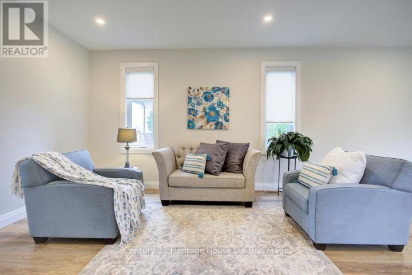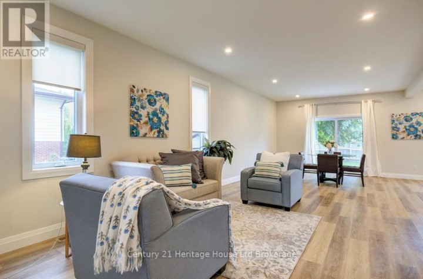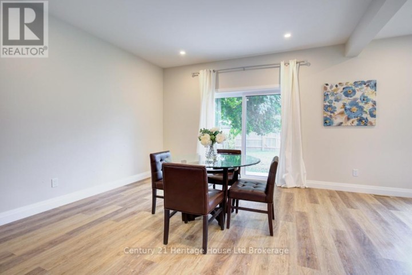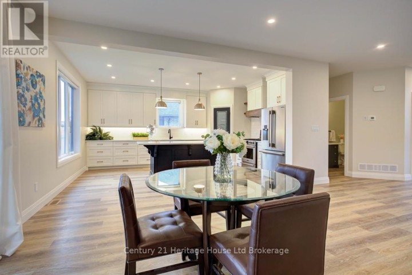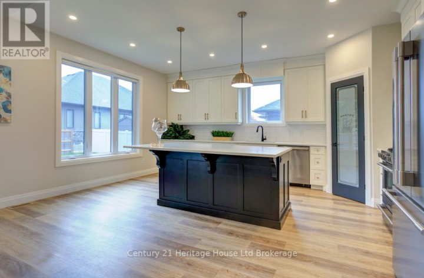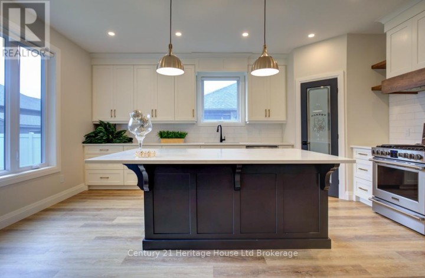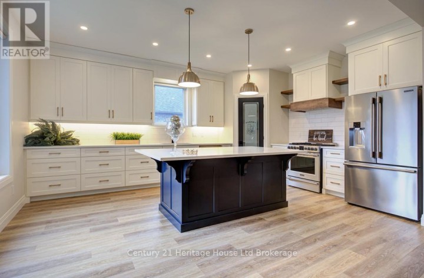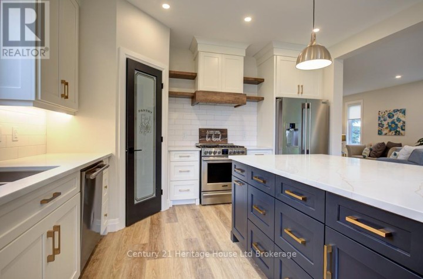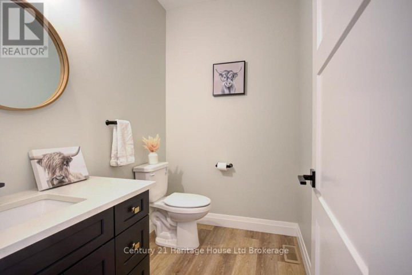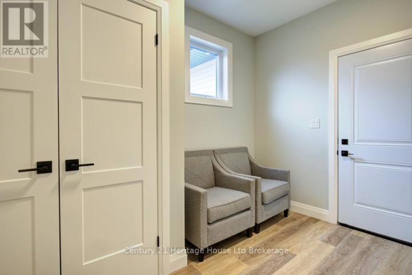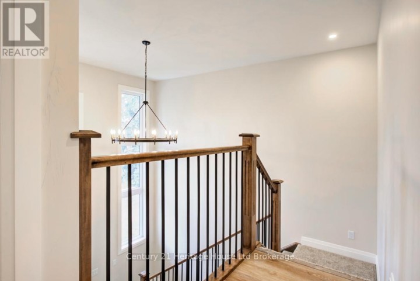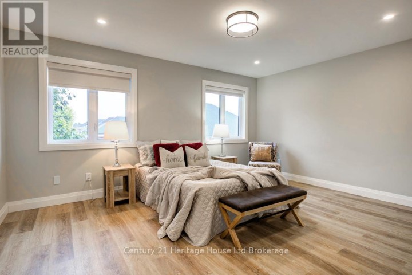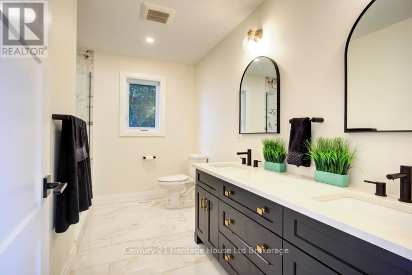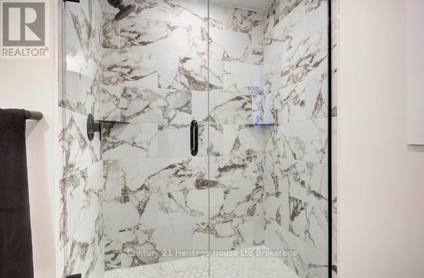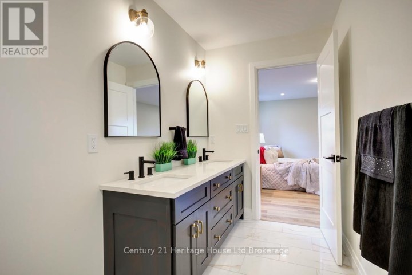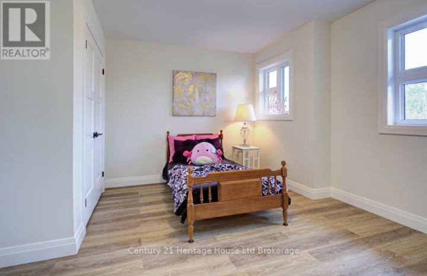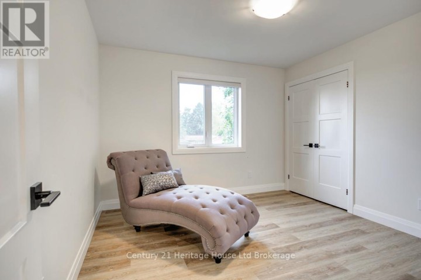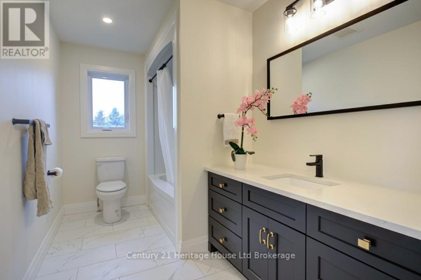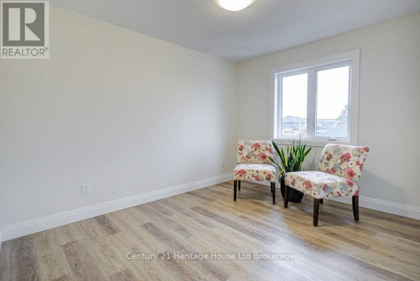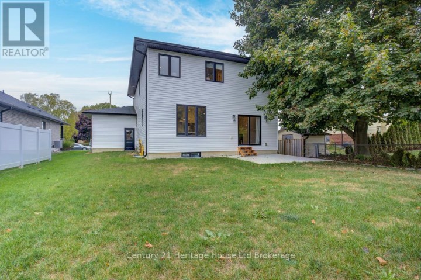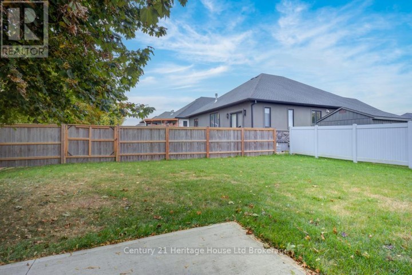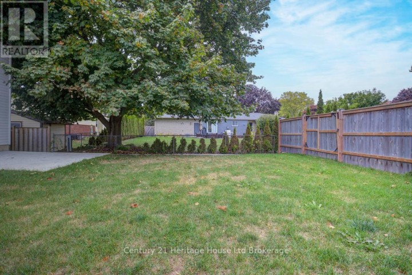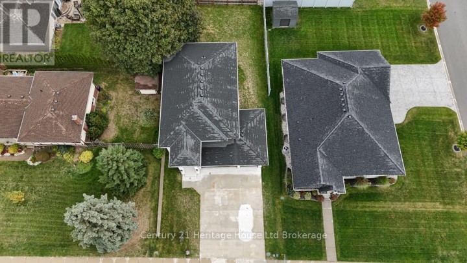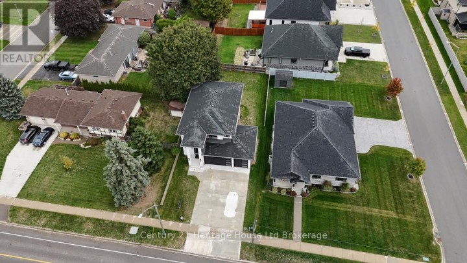
$899,900
About this House
Beautiful Curb appeal-this home is so pretty inside and out! You will not be disappointed in this newer home on the edge of Thamesford overlooking farmers\' fields. 10 Minutes East of London, 10 minutes north of 401. The entrance is a grand 2-story foyer- nothing about this home is boring. The open-concept main level creates a perfect flow, with a gourmet oversized and upgraded kitchen featuring floor-to-ceiling cabinetry, a corner walk-in pantry, and a two-toned island ideal for cooking and entertaining. The great room and dining area open up to fenced backyard and concrete patio, connecting indoor living with the outdoor space. The luxurious primary suite offers a spacious retreat, complete with a walk-in closet and a spa-like 4-piece ensuite featuring a walk-in shower. Two of the additional large bedrooms are connected by a 4-piece Jack and Jill bathroom, combining privacy and functionality. A fourth bedroom and another 4-piece bathroom offer room for more family, guests, or a home office. Convenience is key with a main floor laundry room that leads to the attached HUGE 3-car garage with garage openers and a pedestrian door to backyard. The unfinished basement offers a blank canvas, ready for you to customize and create your ideal space. Oversized concrete driveway holds 6 plus cars. This home is a sophisticated design with thoughtful features, making it the perfect place to live, raise a family in a country town and entertain all your family & friends. Their is so much House for a great value! (id:14735)
More About The Location
Cross Streets: Stanley Street South. ** Directions: South side of Thamesford- just 10 KM from London, 10 mins to 401.
Listed by Century 21 Heritage House Ltd Brokerage.
 Brought to you by your friendly REALTORS® through the MLS® System and TDREB (Tillsonburg District Real Estate Board), courtesy of Brixwork for your convenience.
Brought to you by your friendly REALTORS® through the MLS® System and TDREB (Tillsonburg District Real Estate Board), courtesy of Brixwork for your convenience.
The information contained on this site is based in whole or in part on information that is provided by members of The Canadian Real Estate Association, who are responsible for its accuracy. CREA reproduces and distributes this information as a service for its members and assumes no responsibility for its accuracy.
The trademarks REALTOR®, REALTORS® and the REALTOR® logo are controlled by The Canadian Real Estate Association (CREA) and identify real estate professionals who are members of CREA. The trademarks MLS®, Multiple Listing Service® and the associated logos are owned by CREA and identify the quality of services provided by real estate professionals who are members of CREA. Used under license.
Features
- MLS®: X12468858
- Type: House
- Bedrooms: 4
- Bathrooms: 4
- Square Feet: 2,000 sqft
- Full Baths: 3
- Half Baths: 1
- Parking: 9 (, Garage)
- Storeys: 2 storeys
- Construction: Poured Concrete
Rooms and Dimensions
- Primary Bedroom: 4.78 m x 3.86 m
- Bedroom 2: 3.51 m x 3.33 m
- Bedroom 3: 3.63 m x 2.9 m
- Bedroom 4: 2.92 m x 4.75 m
- Foyer: 4.37 m x 1.52 m
- Dining room: 2.74 m x 4.11 m
- Great room: 5.26 m x 4.11 m
- Kitchen: 4.24 m x 5.26 m
- Laundry room: 2.21 m x 2.18 m

