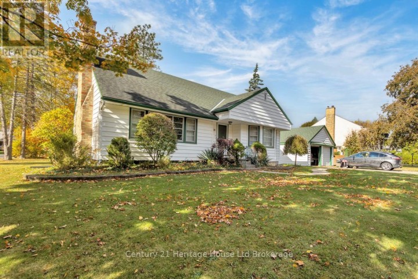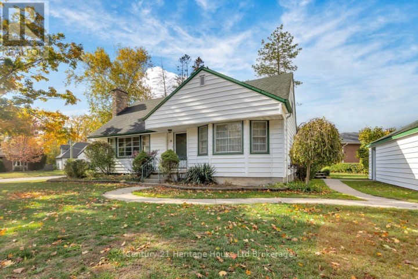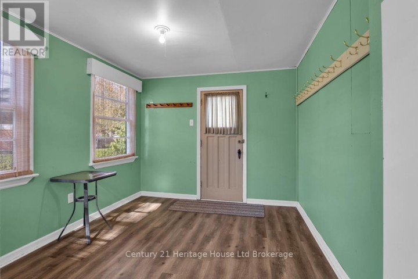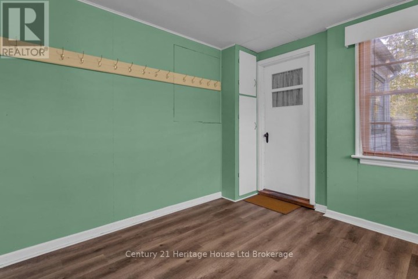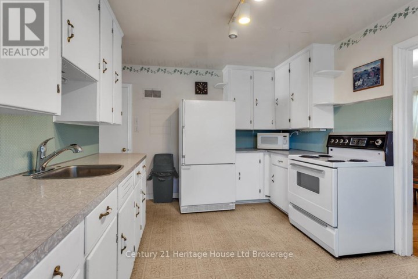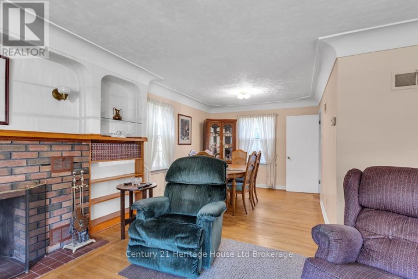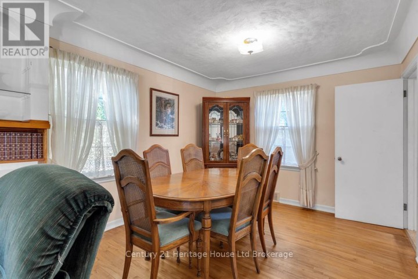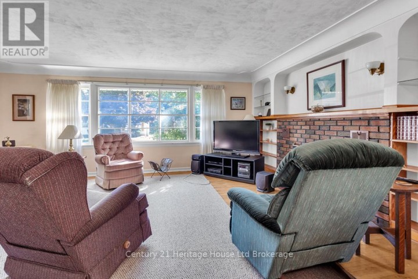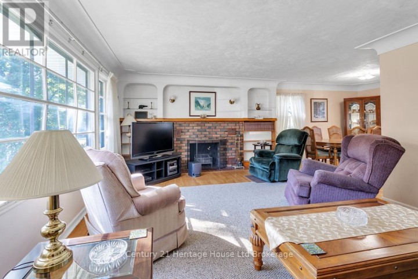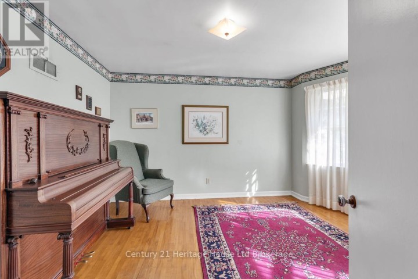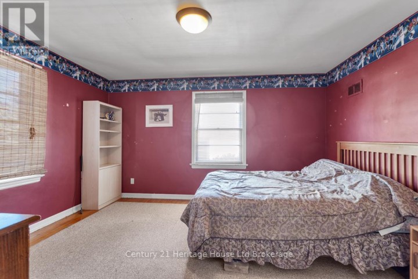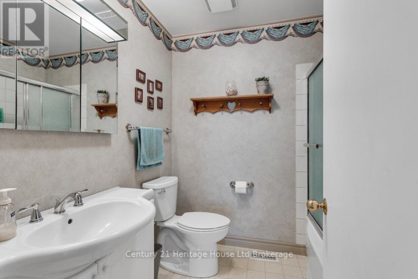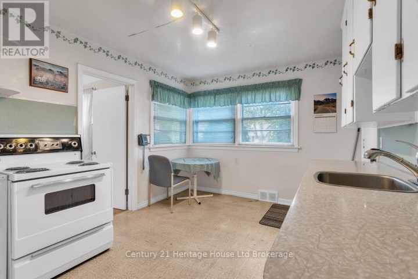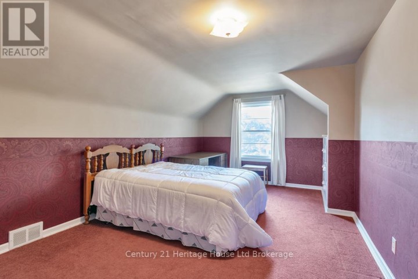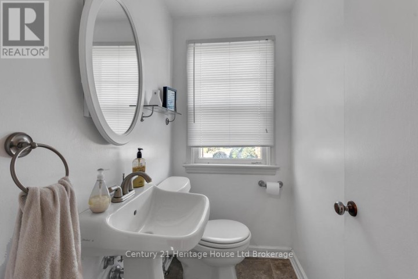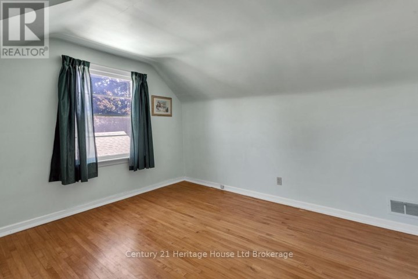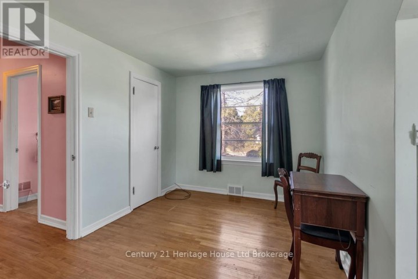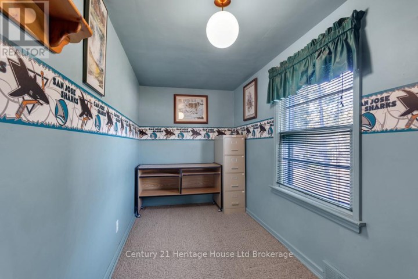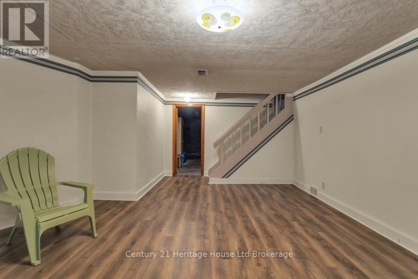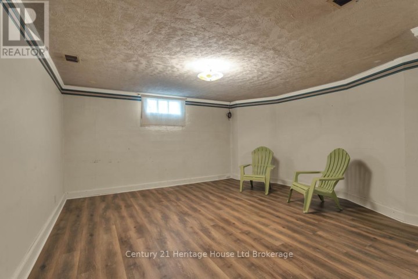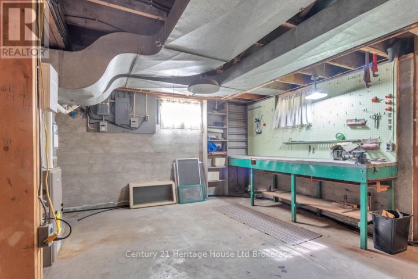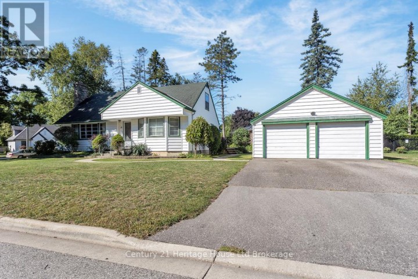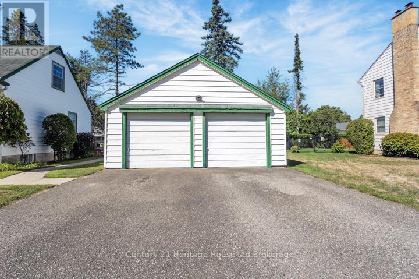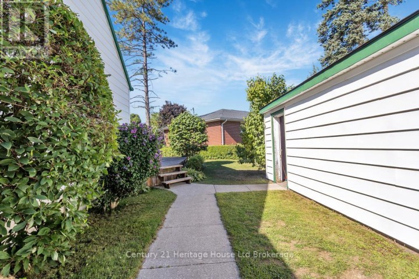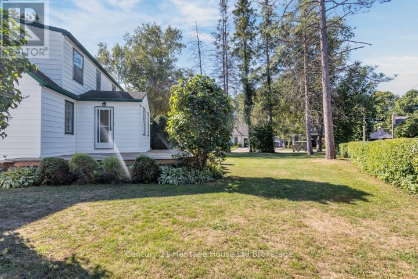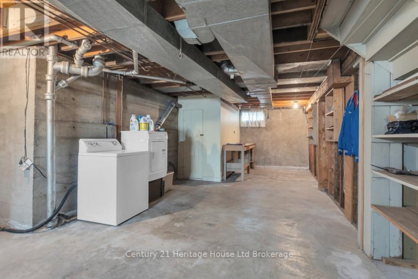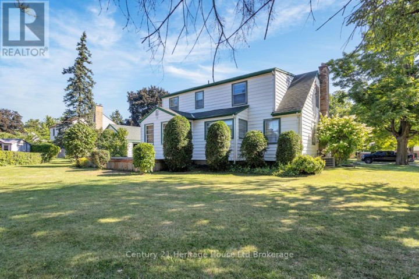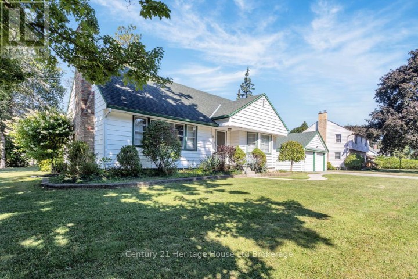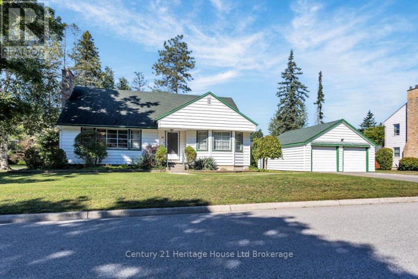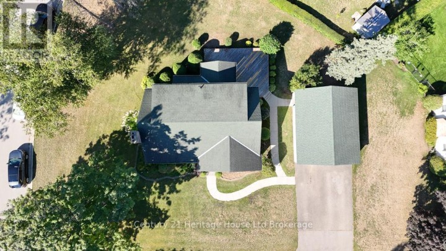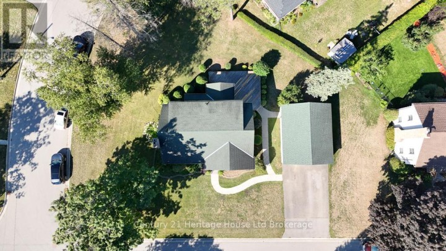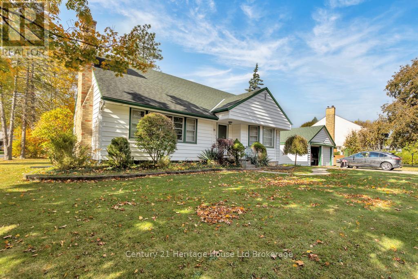
$565,000
About this House
This place is more than just a house - it\'s where good memories are waiting to happen. Tucked away on a quiet, tree-lined street just a block from Glendale High School and a short walk to downtown Tillsonburg, this home has that \"just feels right\" vibe the moment you step inside. The main floor has a bright, welcoming living room that flows right into a big dining area - perfect for family dinners or catching up with friends. There\'s also a main-floor bedroom plus another room that could work as a guest space or home office. Out back, the oversized mudroom is ideal for all the coats, boots, and hockey bags that come with busy family life. Head upstairs and you\'ll find three spacious bedrooms filled with natural light. Outside, the detached two-car garage gives you plenty of parking and storage, and the mature trees make the yard feel private and peaceful. It\'s close to schools, parks, and shops - the kind of neighbourhood where kids ride bikes, neighbours wave, and family traditions take root. (id:14735)
More About The Location
Cross Streets: Glendale. ** Directions: From Broadway turn west onto Glendale Dr. then left on Parkside Dr. property on right.
Listed by Century 21 Heritage House Ltd Brokerage.
 Brought to you by your friendly REALTORS® through the MLS® System and TDREB (Tillsonburg District Real Estate Board), courtesy of Brixwork for your convenience.
Brought to you by your friendly REALTORS® through the MLS® System and TDREB (Tillsonburg District Real Estate Board), courtesy of Brixwork for your convenience.
The information contained on this site is based in whole or in part on information that is provided by members of The Canadian Real Estate Association, who are responsible for its accuracy. CREA reproduces and distributes this information as a service for its members and assumes no responsibility for its accuracy.
The trademarks REALTOR®, REALTORS® and the REALTOR® logo are controlled by The Canadian Real Estate Association (CREA) and identify real estate professionals who are members of CREA. The trademarks MLS®, Multiple Listing Service® and the associated logos are owned by CREA and identify the quality of services provided by real estate professionals who are members of CREA. Used under license.
Features
- MLS®: X12476006
- Type: House
- Bedrooms: 4
- Bathrooms: 2
- Square Feet: 1,500 sqft
- Full Baths: 1
- Half Baths: 1
- Parking: 6 (, Garage)
- Storeys: 2 storeys
- Construction: Poured Concrete
Rooms and Dimensions
- Bathroom: 1.85 m x 1.16 m
- Primary Bedroom: 5.33 m x 4.06 m
- Bedroom 2: 5.25 m x 3.39 m
- Bedroom 3: 4.86 m x 1.87 m
- Recreational, Games room: 6.46 m x 4.55 m
- Utility room: 12.38 m x 8.59 m
- Other: 2.51 m x 1.09 m
- Living room: 5.9 m x 4.19 m
- Kitchen: 4.48 m x 3.11 m
- Dining room: 3.17 m x 3.09 m
- Mud room: 3.42 m x 2.91 m
- Office: 4.23 m x 3.42 m
- Bedroom: 4.26 m x 3.77 m
- Bathroom: 2.22 m x 1.94 m

