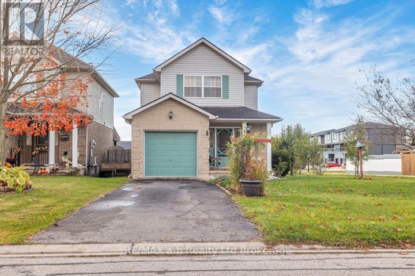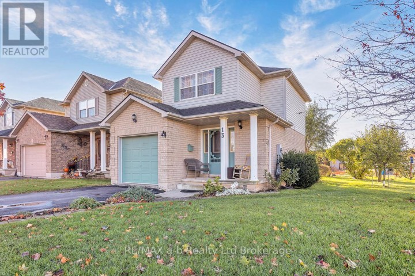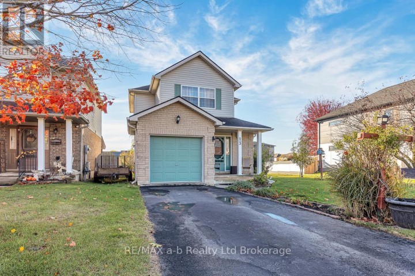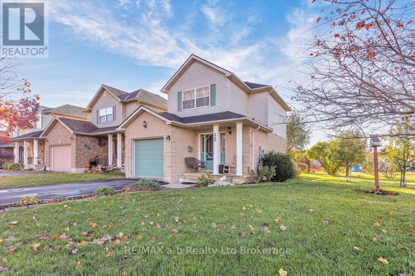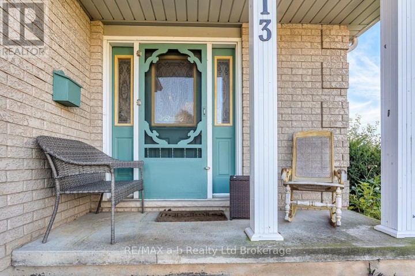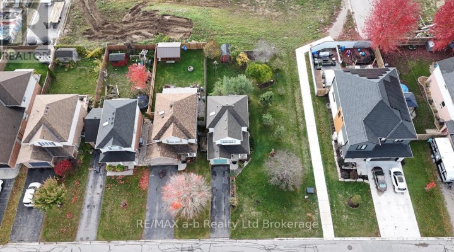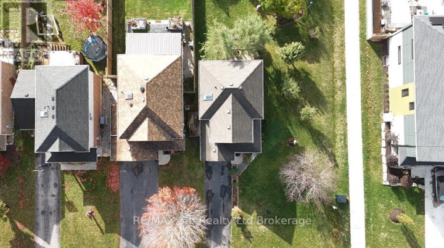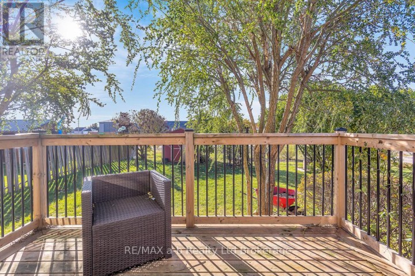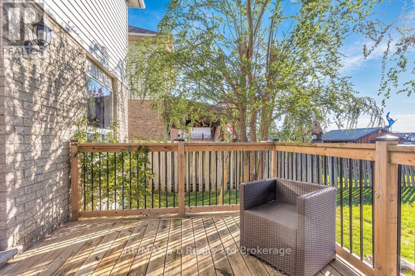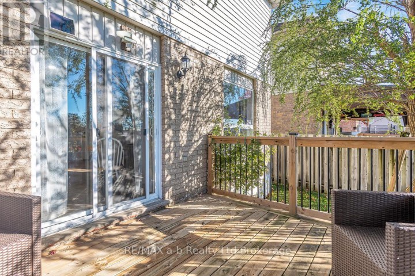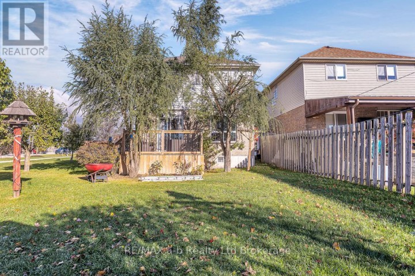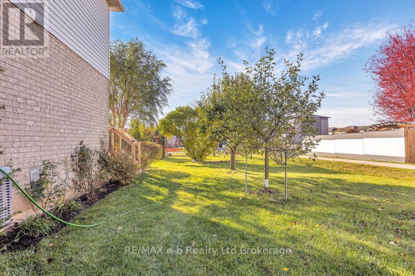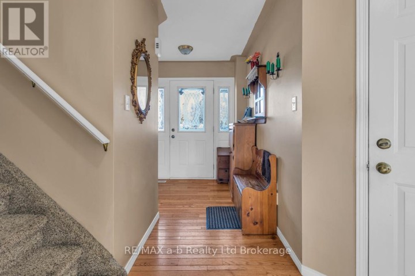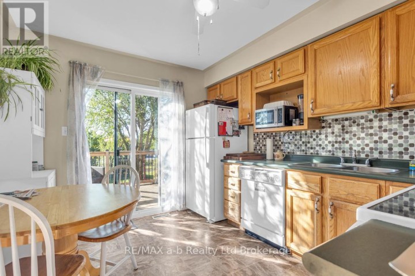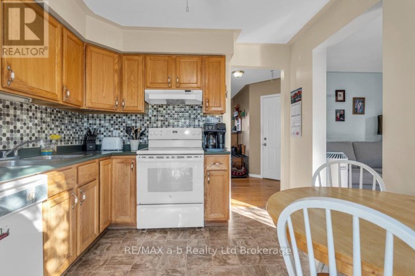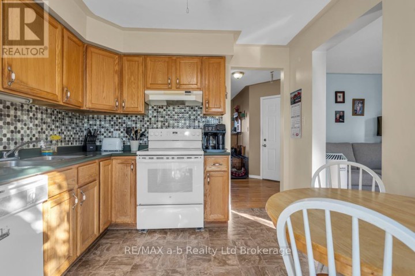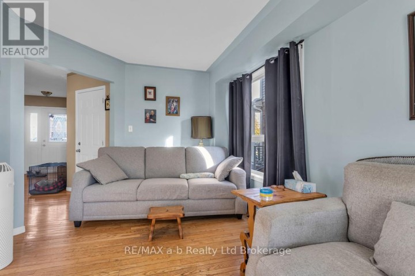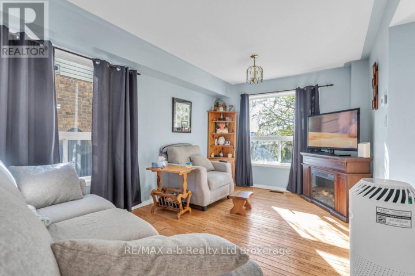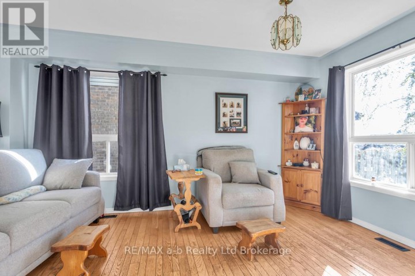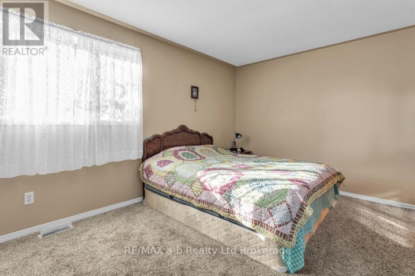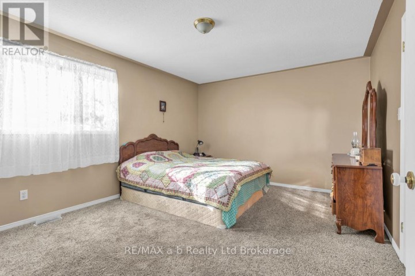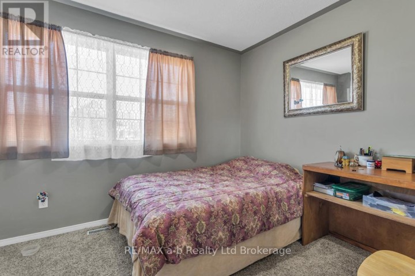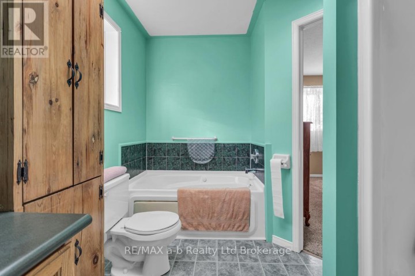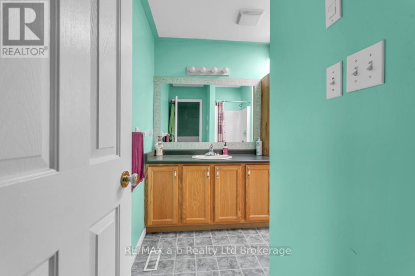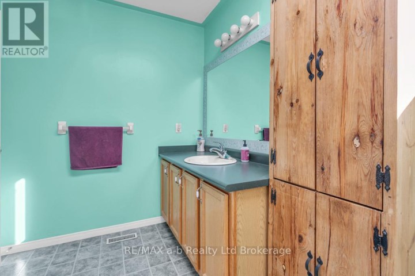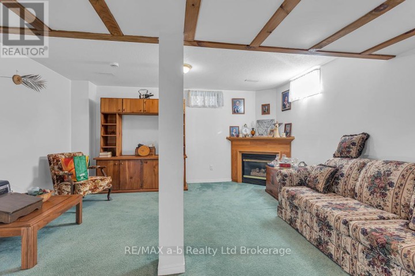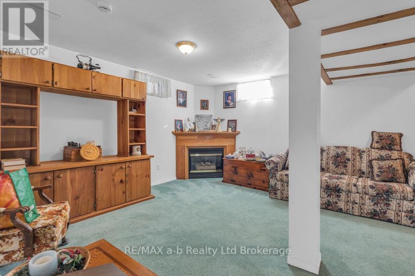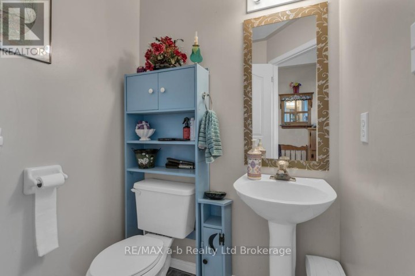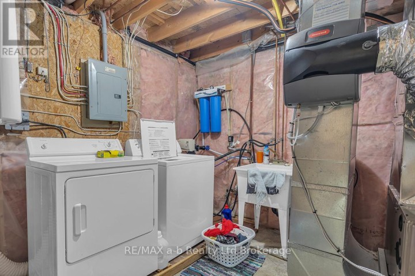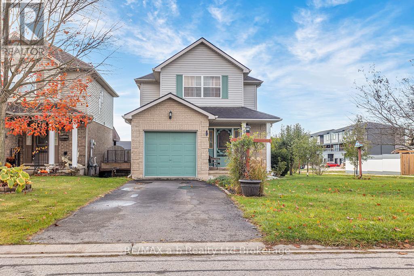
$499,900
About this House
Welcome home to this beautifully maintained 2 bedroom, 2 bathroom home located conveniently across from South Ridge Public School. This home boasts over 1300 square feet of finished living space and sits on a 55\' X 119\' lot, one of the largest lots in the area. The main floor highlights an eat-in kitchen, large living room, 2-piece bath and access to your attached single car garage. Upstairs you\'ll find 2 large bedrooms and a 4-piece bathroom featuring a separate tub and shower. The primary bedroom boasts a double door entry, walk-in closet and cheater ensuite access. Downstairs is the finished family room featuring high ceiling height and a gas fireplace as well as ample storage room in the unfinished areas. Outside you can entertain on your newly finished deck while you overlook the extensively landscaped lot. Book your private showing today! (id:14735)
More About The Location
Cross Streets: Quarter Town Line Road. ** Directions: From Highway 19 South, head South-West onto Quarter Town Line Road, West onto Southridge Road.
Listed by RE/MAX a-b Realty Ltd Brokerage.
 Brought to you by your friendly REALTORS® through the MLS® System and TDREB (Tillsonburg District Real Estate Board), courtesy of Brixwork for your convenience.
Brought to you by your friendly REALTORS® through the MLS® System and TDREB (Tillsonburg District Real Estate Board), courtesy of Brixwork for your convenience.
The information contained on this site is based in whole or in part on information that is provided by members of The Canadian Real Estate Association, who are responsible for its accuracy. CREA reproduces and distributes this information as a service for its members and assumes no responsibility for its accuracy.
The trademarks REALTOR®, REALTORS® and the REALTOR® logo are controlled by The Canadian Real Estate Association (CREA) and identify real estate professionals who are members of CREA. The trademarks MLS®, Multiple Listing Service® and the associated logos are owned by CREA and identify the quality of services provided by real estate professionals who are members of CREA. Used under license.
Features
- MLS®: X12485481
- Type: House
- Bedrooms: 2
- Bathrooms: 2
- Square Feet: 700 sqft
- Full Baths: 1
- Half Baths: 1
- Parking: 3 (, Garage)
- Fireplaces: 1
- Storeys: 2 storeys
- Construction: Poured Concrete
Rooms and Dimensions
- Bathroom: 3.72 m x 2.59 m
- Bedroom 2: 3.29 m x 2.74 m
- Family room: 6.16 m x 4.51 m
- Foyer: 2.77 m x 2.4 m
- Living room: 4.78 m x 3.1 m
- Kitchen: 3.59 m x 3.1 m
- Bathroom: 1.52 m x 1.52 m
- Primary Bedroom: 4.78 m x 3.63 m

