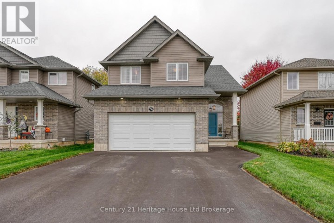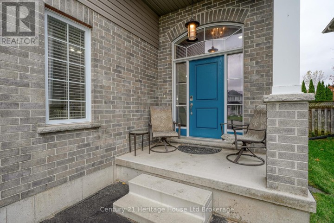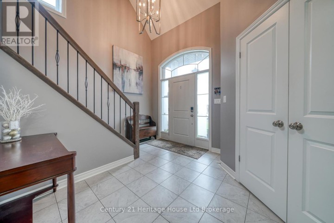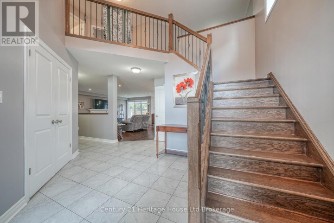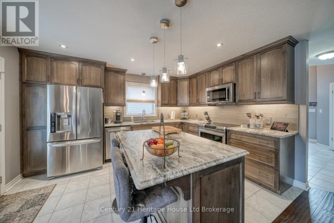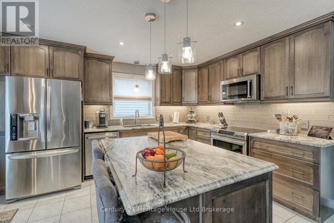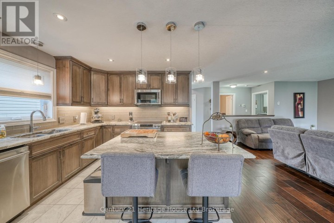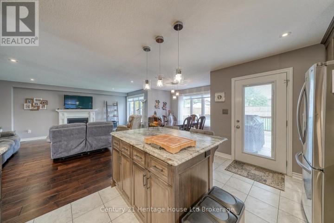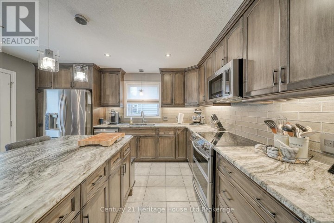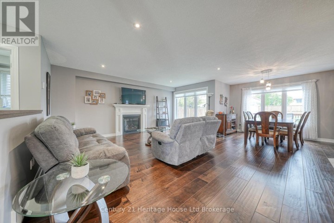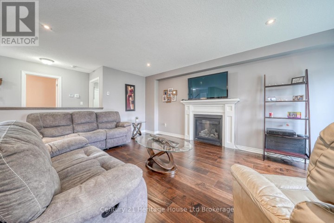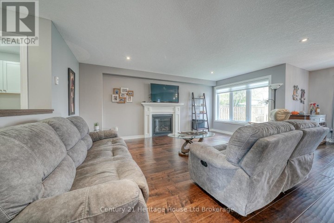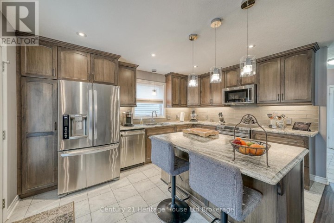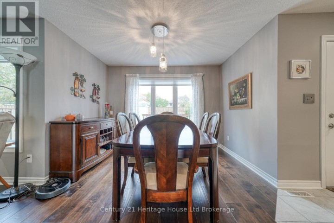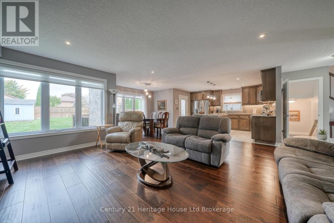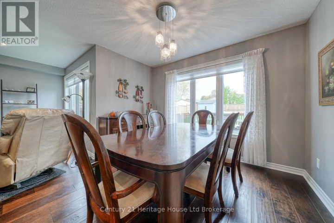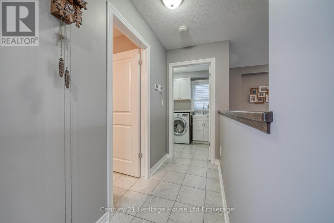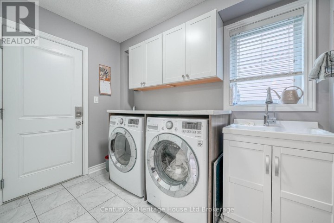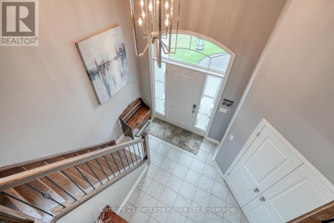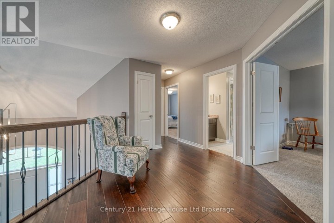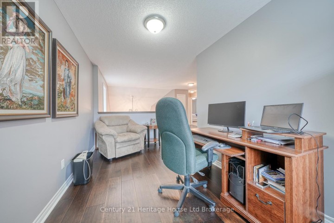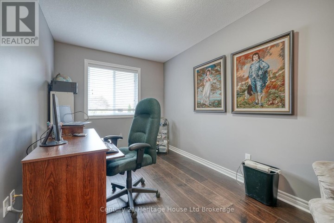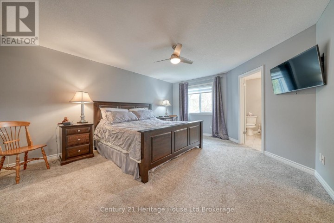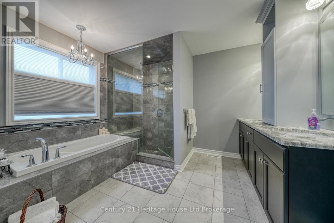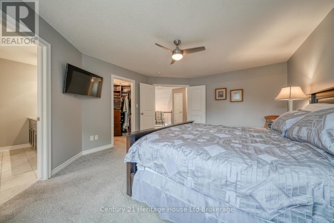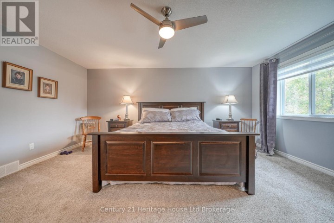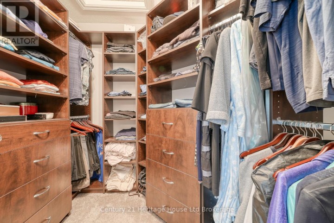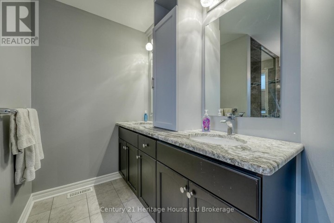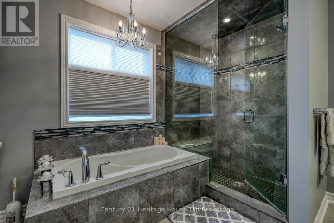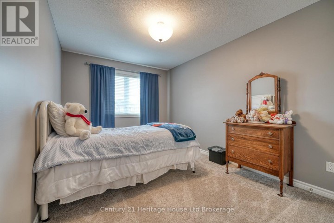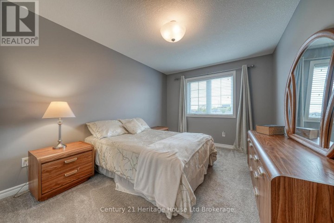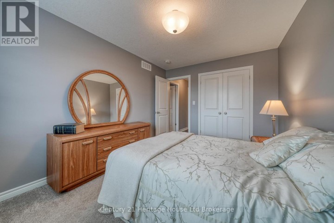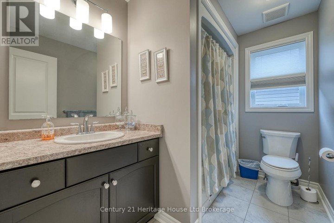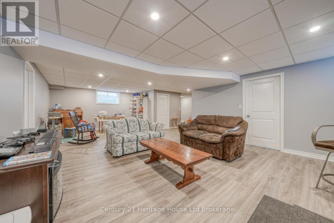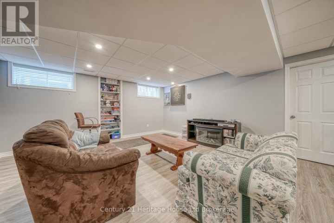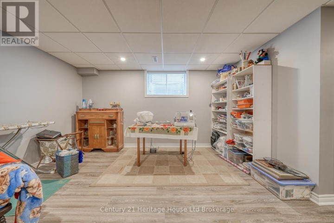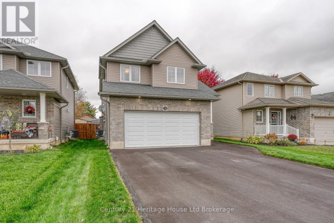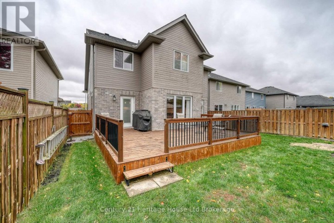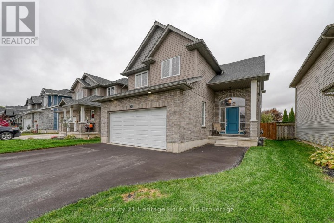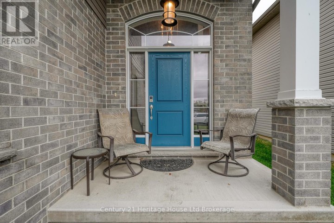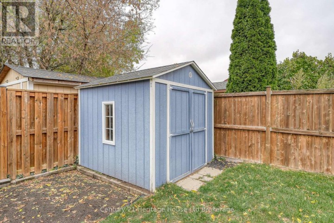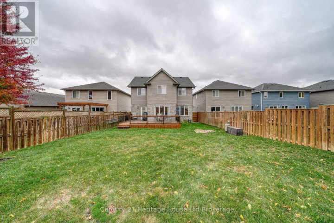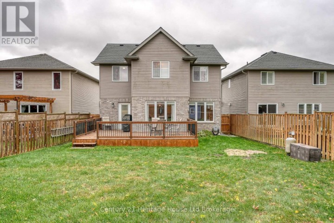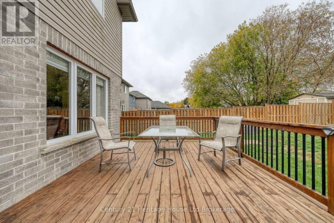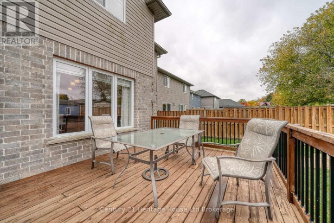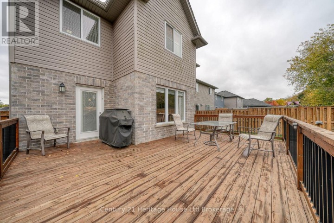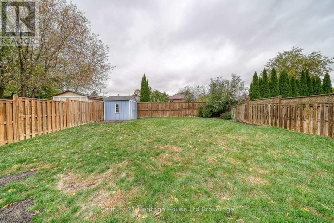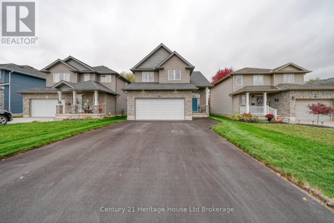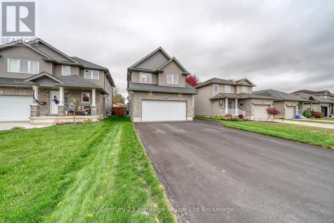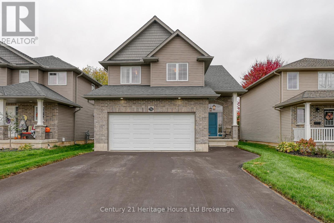
$829,900
About this House
Absolutely stunning two-story home set on a large lot nestled in one of Tillsonburg\'s desired neighborhoods. From the moment you set foot in this extremely well cared for home you\'ll be impressed with the exceptional quality and outstanding design. Finished tastefully on all three levels you\'ll be greeted with open to above foyer and solid wood stairs case that leads to a spacious second floor that features an oversized primary bedroom with a spa-like ensuite with a stunning tiled glass shower. The main floor boast a custom kitchen with upgraded appliances, a generous size eating area, overlooking the private fenced backyard and access to a large deck. The living room is bright, open and an ideal place to relax. The convenience of main floor laundry is an added value bonus. The lower level is appealing with a large family room. Ideal for entertaining along with lots of storage. It has a sewing room and an extra washroom. Tremendous value, quality and style are found in this three bedroom, 4 bathroom home where even the most discerning will be impressed. (id:14735)
More About The Location
Cross Streets: Pearl St / Pine St. ** Directions: Travel south on concession Road turn east on Pine to Pearl Street. The property is on the northside.
Listed by Century 21 Heritage House Ltd Brokerage.
 Brought to you by your friendly REALTORS® through the MLS® System and TDREB (Tillsonburg District Real Estate Board), courtesy of Brixwork for your convenience.
Brought to you by your friendly REALTORS® through the MLS® System and TDREB (Tillsonburg District Real Estate Board), courtesy of Brixwork for your convenience.
The information contained on this site is based in whole or in part on information that is provided by members of The Canadian Real Estate Association, who are responsible for its accuracy. CREA reproduces and distributes this information as a service for its members and assumes no responsibility for its accuracy.
The trademarks REALTOR®, REALTORS® and the REALTOR® logo are controlled by The Canadian Real Estate Association (CREA) and identify real estate professionals who are members of CREA. The trademarks MLS®, Multiple Listing Service® and the associated logos are owned by CREA and identify the quality of services provided by real estate professionals who are members of CREA. Used under license.
Features
- MLS®: X12490308
- Type: House
- Bedrooms: 3
- Bathrooms: 4
- Square Feet: 2,000 sqft
- Full Baths: 2
- Half Baths: 2
- Parking: 6 (, Garage)
- Storeys: 2 storeys
- Construction: Concrete
Rooms and Dimensions
- Primary Bedroom: 5.42 m x 3.99 m
- Bedroom 2: 4.05 m x 2.92 m
- Bedroom 3: 4.26 m x 3.04 m
- Office: 4.14 m x 2.56 m
- Family room: 5.17 m x 5.02 m
- Living room: 5.27 m x 4.2 m
- Dining room: 3.35 m x 3.04 m
- Kitchen: 3.99 m x 2.68 m

